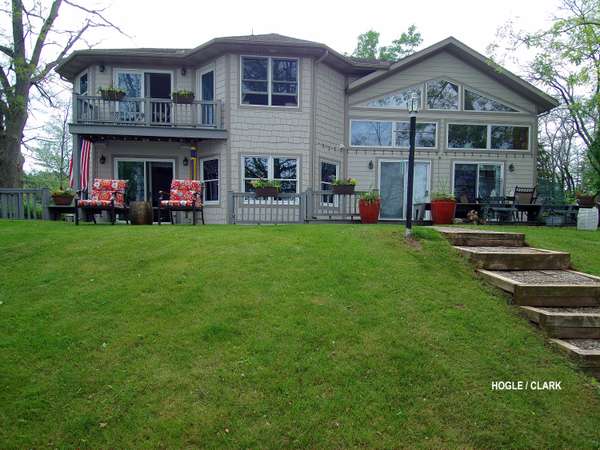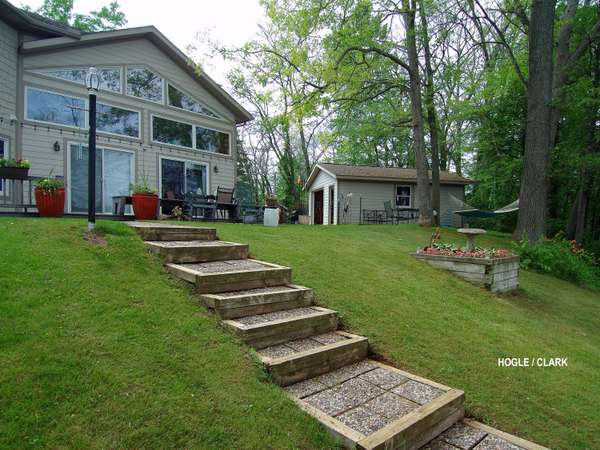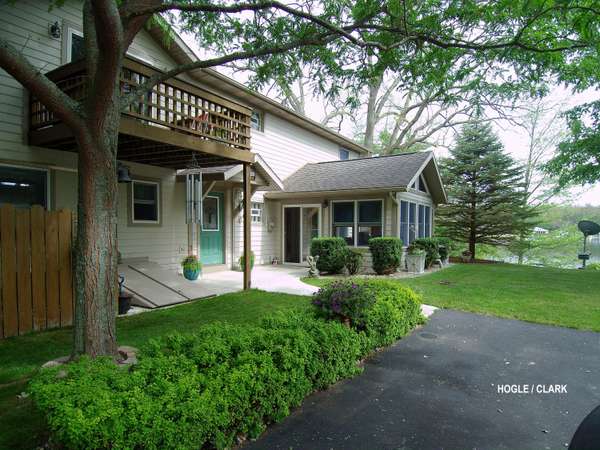For more information regarding the value of a property, please contact us for a free consultation.
Key Details
Sold Price $454,000
Property Type Single Family Home
Sub Type Single Family Residence
Listing Status Sold
Purchase Type For Sale
Square Footage 3,304 sqft
Price per Sqft $137
Municipality Lilley Twp
MLS Listing ID 21025319
Sold Date 08/16/21
Style Traditional
Bedrooms 4
Full Baths 3
Originating Board Michigan Regional Information Center (MichRIC)
Year Built 2006
Annual Tax Amount $4,681
Tax Year 2021
Lot Size 1.320 Acres
Acres 1.32
Lot Dimensions Irregular
Property Description
Must see! Stunning home on secluded peninsula on beautiful spring fed sandy bottom all sports Pettibone Lake. This home offers amazing views of the lake out every window, 2 balcony's, and a patio that is perfect for relaxing or entertaining. If you're looking for luxury and size look no further. The master suite boasts its own living space, private bathroom, walk in closet and office with no detail left behind. Top notch home mechanicals include whole home generator and geothermal furnace. Home offers a large pole barn used as a 2 car garage and still has ample room for boats and all your toys! The second storage shed is located near the lake and also offers even more storage ! Home also comes complete with aluminum dock in excellent condition. Only 45 minutes from Grand Rapids.
Location
State MI
County Newaygo
Area West Central - W
Direction USE GPS TO LOCATE PROPERTY
Body of Water Pettibone Lake
Rooms
Other Rooms Shed(s), Pole Barn
Basement Partial
Interior
Interior Features Generator, LP Tank Owned, Water Softener/Owned
Heating Propane, Hot Water, Forced Air, Geothermal
Cooling Central Air
Fireplaces Number 1
Fireplaces Type Family
Fireplace true
Window Features Low Emissivity Windows
Appliance Dryer, Washer, Cook Top, Dishwasher, Microwave, Oven, Refrigerator
Exterior
Parking Features Asphalt, Driveway
Garage Spaces 2.0
Community Features Lake
Utilities Available Cable Connected
Waterfront Description All Sports, Dock, Private Frontage
View Y/N No
Roof Type Composition
Garage Yes
Building
Story 2
Sewer Septic System
Water Well
Architectural Style Traditional
New Construction No
Schools
School District Baldwin
Others
Tax ID 0213384001
Acceptable Financing Cash, FHA, VA Loan, MSHDA, Conventional
Listing Terms Cash, FHA, VA Loan, MSHDA, Conventional
Read Less Info
Want to know what your home might be worth? Contact us for a FREE valuation!

Our team is ready to help you sell your home for the highest possible price ASAP




