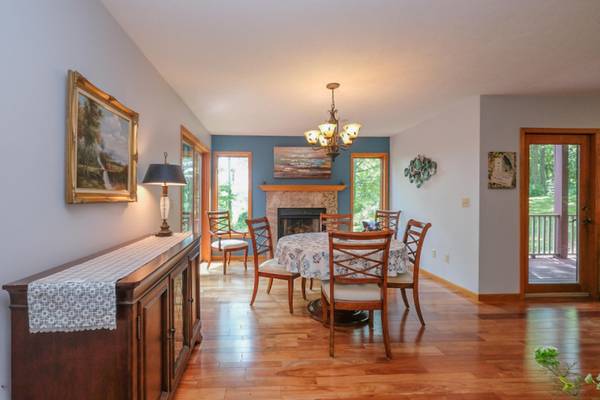For more information regarding the value of a property, please contact us for a free consultation.
Key Details
Sold Price $240,000
Property Type Single Family Home
Sub Type Single Family Residence
Listing Status Sold
Purchase Type For Sale
Square Footage 2,800 sqft
Price per Sqft $85
Municipality Gun Plain Twp
MLS Listing ID 19050710
Sold Date 12/26/19
Style Contemporary
Bedrooms 3
Full Baths 3
HOA Y/N true
Originating Board Michigan Regional Information Center (MichRIC)
Year Built 1994
Annual Tax Amount $2,415
Tax Year 2018
Lot Size 0.527 Acres
Acres 0.53
Lot Dimensions 150x153
Property Description
Beautiful setting for this well constructed home on a large lot on a very quiet cul-de-sac..Lots of updates with Brazilian wood floors throughout main level fresh paint in many of the rooms.Nice stone fireplace in dining room, 2 decks on main floor. Upper ''master'' level includes den with vaulted ceilings, master bedroom with private deck overlooking landscaped yard, walk in closet, master bath and whirpool tub and marble shower. Den has hookup for second fireplace installation. The walkout level has a family room, full bath and walkout to patio and decking. Awesome brick patio for outdoor entertaining and beautiful terraced block walls. Newer composite decking for the front stairs and newer vinyl railings on all the decking. You will feel totally relaxed in this wonderful home.
Location
State MI
County Allegan
Area Greater Kalamazoo - K
Direction M-89 East of Plainwell or West of Richland to entrance to Lake Doster/Golfview Drive go north to Country Club Blvd. follow to home at end of street.
Rooms
Other Rooms Shed(s)
Basement Walk Out, Partial
Interior
Interior Features Ceiling Fans, Central Vacuum, Garage Door Opener, Humidifier, Whirlpool Tub, Wood Floor, Kitchen Island, Pantry
Heating Forced Air, Natural Gas
Cooling Central Air
Fireplaces Number 1
Fireplaces Type Gas Log, Formal Dining, Den/Study
Fireplace true
Window Features Skylight(s), Screens, Insulated Windows, Window Treatments
Appliance Dryer, Washer, Disposal, Dishwasher, Microwave, Oven, Range, Refrigerator
Exterior
Parking Features Attached, Paved
Garage Spaces 2.0
Utilities Available Electricity Connected, Telephone Line, Natural Gas Connected, Cable Connected, Public Water, Broadband
Amenities Available Beach Area, Tennis Court(s)
View Y/N No
Roof Type Composition
Topography {Rolling Hills=true}
Street Surface Paved
Handicap Access 36 Inch Entrance Door
Garage Yes
Building
Lot Description Cul-De-Sac, Golf Community, Golf Course Frontage, Wooded
Story 2
Sewer Septic System
Water Public
Architectural Style Contemporary
New Construction No
Schools
School District Plainwell
Others
Tax ID 030834101900
Acceptable Financing Cash, FHA, Conventional
Listing Terms Cash, FHA, Conventional
Read Less Info
Want to know what your home might be worth? Contact us for a FREE valuation!

Our team is ready to help you sell your home for the highest possible price ASAP




