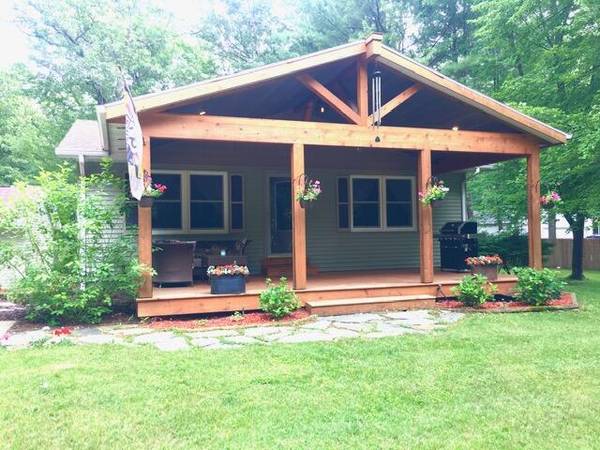For more information regarding the value of a property, please contact us for a free consultation.
Key Details
Sold Price $290,000
Property Type Single Family Home
Sub Type Single Family Residence
Listing Status Sold
Purchase Type For Sale
Square Footage 1,880 sqft
Price per Sqft $154
Municipality Egelston Twp
MLS Listing ID 21023867
Sold Date 07/20/21
Style Ranch
Bedrooms 4
Full Baths 2
Originating Board Michigan Regional Information Center (MichRIC)
Year Built 1978
Annual Tax Amount $1,890
Tax Year 2021
Lot Size 4.814 Acres
Acres 4.81
Lot Dimensions 165x1271
Property Description
Nearly 5 acres of wooded peace & tranquility in Egelston Twsp. This is a car / mechanic lovers dream with a number of outbuildings and storage galore. You will find stunning landscaping once arriving down your private tree lined driveway. The covered front porch is outlined with massive beams - dreamy to entertain or relax on! Irrigation surrounds the home & yard, even most hanging plants are drip watered! Home has 4 bedrooms, 2 baths. Laundry can be on main or lower level. Family & living room allows for plenty of space to spread out. Outside you will find a large 2 car garage PLUS a 24x40 garage, 10x10 shed, 30x24 barn, 14x14 barn, 10x20 carport, and massive 65x30 storage dome. Beyond that is an additional 2.5 wooded acres with trails for riding, walking, or hunting. Truly 1 of a kind.
Location
State MI
County Muskegon
Area Muskegon County - M
Direction Apple Ave to Carr Road south to Laketon Avenue West to home.
Rooms
Other Rooms Shed(s), Barn(s), Airplane Hangar, Pole Barn
Basement Full
Interior
Interior Features Ceiling Fans, Ceramic Floor, Garage Door Opener, Laminate Floor, Pantry
Heating Forced Air, Natural Gas
Cooling Central Air
Fireplaces Number 2
Fireplaces Type Wood Burning, Gas Log, Living, Family
Fireplace true
Window Features Screens, Replacement, Insulated Windows, Window Treatments
Appliance Dryer, Washer, Dishwasher, Microwave, Oven, Range, Refrigerator
Exterior
Parking Features Driveway, Gravel
Garage Spaces 2.0
Utilities Available Electricity Connected, Telephone Line, Natural Gas Connected, Cable Connected, Broadband
View Y/N No
Roof Type Composition
Topography {Level=true}
Street Surface Paved
Garage Yes
Building
Lot Description Wooded, Garden
Story 1
Sewer Septic System
Water Well
Architectural Style Ranch
New Construction No
Schools
School District Oakridge
Others
Tax ID 11-031-200-0008-00
Acceptable Financing Cash, FHA, Conventional
Listing Terms Cash, FHA, Conventional
Read Less Info
Want to know what your home might be worth? Contact us for a FREE valuation!

Our team is ready to help you sell your home for the highest possible price ASAP




