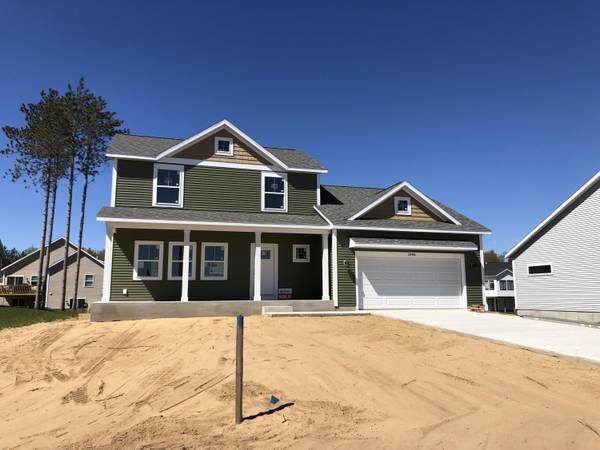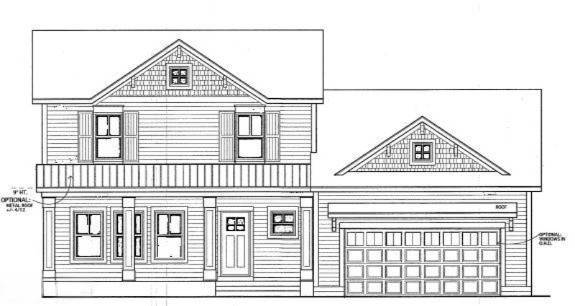For more information regarding the value of a property, please contact us for a free consultation.
Key Details
Sold Price $317,322
Property Type Single Family Home
Sub Type Single Family Residence
Listing Status Sold
Purchase Type For Sale
Square Footage 1,824 sqft
Price per Sqft $173
Municipality Fruitport Twp
MLS Listing ID 21002999
Sold Date 06/07/21
Style Traditional
Bedrooms 4
Full Baths 2
Half Baths 1
HOA Fees $10
HOA Y/N true
Originating Board Michigan Regional Information Center (MichRIC)
Year Built 2021
Tax Year 2020
Lot Size 0.400 Acres
Acres 0.4
Lot Dimensions 70x120
Property Description
Private showings available. Move In summer 2021! This 'sage' ranch home plan is situated on lot #74 with views of the walking trail and pond and a walkout basement. The Sage offers 4 bedrooms, 2 ½ bathrooms, and over 1800 sq ft of living space. Upgrades will include 9' main floor ceilings, quartz countertops and vinyl plank flooring in the great room. The main floor hosts a large great room, half bath, and laundry. The kitchen offers a snack bar, pantry and slider to the deck. Main floor master suite hosts a private bathroom and walk in closet. The second floor hosts 3 bedrooms two section bathroom where two people can get ready at once. The walkout basement is plumbed for another full bathroom and can be finished for future living space. Odeno is a custom home development in Fruitport Sch ools. Winding roads, walking trails, and community ponds set this neighborhood apart. Private and serene, yet just minutes from highway access, shopping, and recreation. Choose your lot, home plan, and finishes. Welcome to Odeno- Place of Many Hearts.
Location
State MI
County Muskegon
Area Muskegon County - M
Direction From US31: Sternberg East to Harvey. South to Mt Garfield, East to Sheridan, South to Neighborhood, at end.
Rooms
Basement Walk Out, Other, Full
Interior
Interior Features Garage Door Opener, Kitchen Island, Eat-in Kitchen, Pantry
Heating Forced Air, Natural Gas
Fireplace false
Window Features Insulated Windows
Appliance Disposal
Exterior
Parking Features Attached, Paved
Garage Spaces 2.0
Utilities Available Cable Connected, Natural Gas Connected
Amenities Available Pets Allowed
View Y/N No
Roof Type Composition, Metal
Street Surface Paved
Garage Yes
Building
Lot Description Cul-De-Sac, Wooded
Story 2
Sewer Public Sewer
Water Public
Architectural Style Traditional
New Construction Yes
Schools
School District Fruitport
Others
HOA Fee Include Snow Removal
Tax ID 6115565000007400
Acceptable Financing Cash, FHA, VA Loan, Other, Conventional
Listing Terms Cash, FHA, VA Loan, Other, Conventional
Read Less Info
Want to know what your home might be worth? Contact us for a FREE valuation!

Our team is ready to help you sell your home for the highest possible price ASAP
Get More Information





