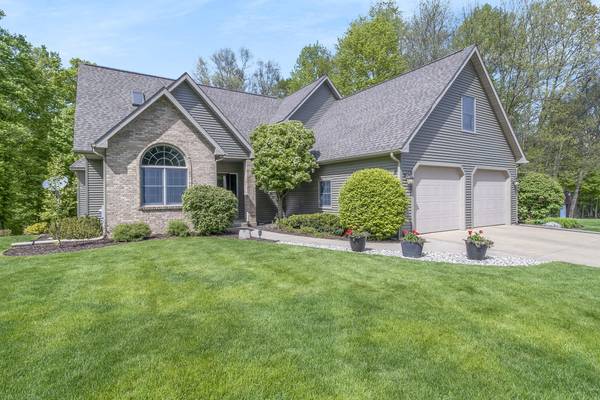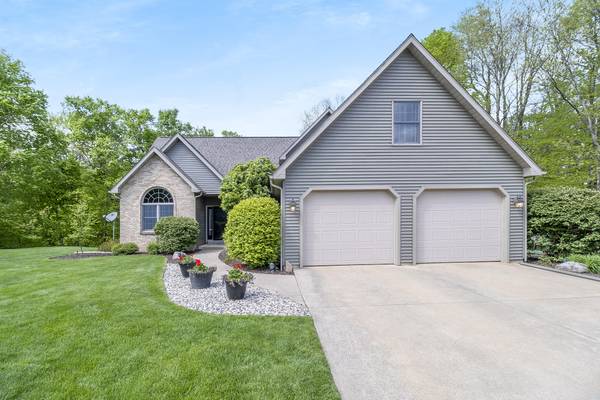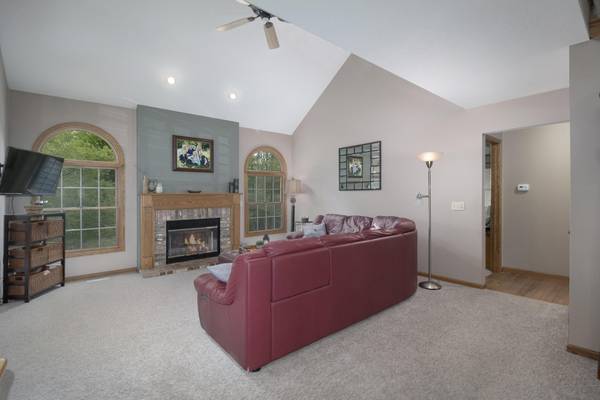For more information regarding the value of a property, please contact us for a free consultation.
Key Details
Sold Price $460,000
Property Type Single Family Home
Sub Type Single Family Residence
Listing Status Sold
Purchase Type For Sale
Square Footage 4,125 sqft
Price per Sqft $111
Municipality Otsego Twp
MLS Listing ID 21015855
Sold Date 07/13/21
Style Contemporary
Bedrooms 4
Full Baths 3
Half Baths 1
Originating Board Michigan Regional Information Center (MichRIC)
Year Built 1997
Annual Tax Amount $3,767
Tax Year 2021
Lot Size 11.000 Acres
Acres 11.0
Lot Dimensions 690 x 695.49
Property Description
If you love nature with the option of horses, if you wanted them, then this is the place for you. This 4 bedroom, 3-1/2 bath home with over 4,100 sqft of finished living space has a walkout basement and 11 acres. This place is breathtaking with nature and wildlife all around. The home also features brand new siding that is gorgeous and brand new roof in 2020. Pole Barn is 40 x 32 with three separate areas. tractor/workshop area, storage area and 2 stall area for horses or just more toys. The upper level features 3 large bedrooms, a full bath, and a bonus room that could be kids hangout area and you get to it by a beautiful cat walk that gives you great views to the main level. Main level has primary bedroom and primary bath along with large open living room with gas fireplace, dining room, large abundant kitchen and a den that could be an office or formal dining room if needed. Walkout lower level features 48 x 23 family room with stone wood fireplace that is outstanding. A bar area with a kegerator another full bath and 2 sliders out to the 11 acres of woods and ravines. All appliances new in the last 5 years, newer well pump, new barn doors and new barn roof 2020, property is marked. Things the owners like about the house are: Plenty of room for everyone to have their own space, secluded lot that feels like you're out in the country, but yet still close to town, barn space to hold all your tools and fun toys, even a few horses with room to spare, room for a garden, explore the woods/ravine, sit on the upper deck enjoying your morning coffee or by the fire pit after a long day, lots of wildlife including daily deer sightings. This house has really served us well with the amount of bedrooms, bathrooms, flexible hangout spaces, and acreage to survive raising 3 daughters into adulthood - and the barn & bar helped too! large abundant kitchen and a den that could be an office or formal dining room if needed. Walkout lower level features 48 x 23 family room with stone wood fireplace that is outstanding. A bar area with a kegerator another full bath and 2 sliders out to the 11 acres of woods and ravines. All appliances new in the last 5 years, newer well pump, new barn doors and new barn roof 2020, property is marked. Things the owners like about the house are: Plenty of room for everyone to have their own space, secluded lot that feels like you're out in the country, but yet still close to town, barn space to hold all your tools and fun toys, even a few horses with room to spare, room for a garden, explore the woods/ravine, sit on the upper deck enjoying your morning coffee or by the fire pit after a long day, lots of wildlife including daily deer sightings. This house has really served us well with the amount of bedrooms, bathrooms, flexible hangout spaces, and acreage to survive raising 3 daughters into adulthood - and the barn & bar helped too!
Location
State MI
County Allegan
Area Greater Kalamazoo - K
Direction From US-131 & M-89; W on M-89; W on Jefferson Rd; N on 22nd St; NE on Brinn Vista Dr
Rooms
Other Rooms Pole Barn
Basement Walk Out, Full
Interior
Interior Features Ceiling Fans, Ceramic Floor, Garage Door Opener, LP Tank Owned, Wet Bar, Water Softener/Rented, Wood Floor, Eat-in Kitchen, Pantry
Heating Propane, Forced Air
Cooling Central Air
Fireplaces Number 2
Fireplaces Type Wood Burning, Gas Log, Living, Family
Fireplace true
Window Features Window Treatments
Appliance Dryer, Washer, Dishwasher, Freezer, Microwave, Oven, Range, Refrigerator
Exterior
Parking Features Attached, Unpaved
Garage Spaces 2.0
Utilities Available Electricity Connected, Telephone Line
View Y/N No
Roof Type Composition
Topography {Level=true}
Street Surface Unimproved
Garage Yes
Building
Lot Description Wooded
Story 2
Sewer Septic System
Water Well
Architectural Style Contemporary
New Construction No
Schools
School District Otsego
Others
Tax ID 031702001140
Acceptable Financing Cash, VA Loan, Conventional
Listing Terms Cash, VA Loan, Conventional
Read Less Info
Want to know what your home might be worth? Contact us for a FREE valuation!

Our team is ready to help you sell your home for the highest possible price ASAP




