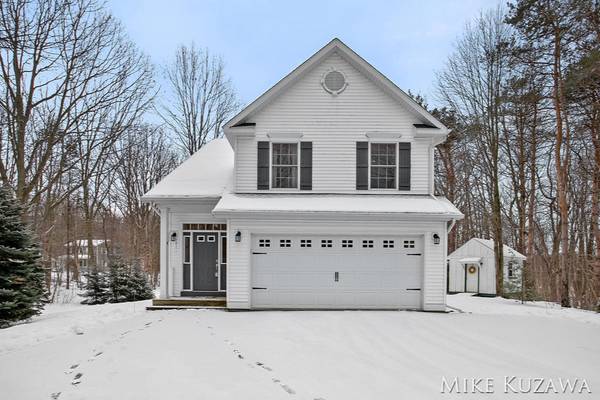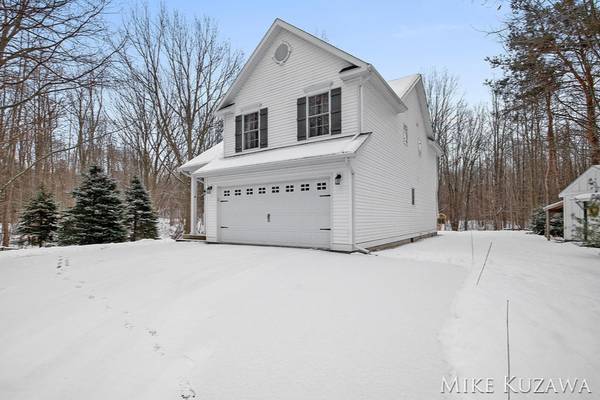For more information regarding the value of a property, please contact us for a free consultation.
Key Details
Sold Price $211,000
Property Type Single Family Home
Sub Type Single Family Residence
Listing Status Sold
Purchase Type For Sale
Square Footage 1,484 sqft
Price per Sqft $142
Municipality Saugatuck Twp
MLS Listing ID 20006435
Sold Date 03/31/20
Style Contemporary
Bedrooms 3
Full Baths 2
Half Baths 1
Originating Board Michigan Regional Information Center (MichRIC)
Year Built 2001
Annual Tax Amount $2,746
Tax Year 2019
Lot Size 2.770 Acres
Acres 2.77
Lot Dimensions 250 X 655
Property Description
So many features that will have you falling in love with this home. Right when you walk in you will see the charm and character that gives a house that home feel. The open floor plan is great for entertaining or just sitting in front of the cozy fireplace. You will enjoy the many views of nature through the windows. Home sits on over 2.5 well maintained acres. Beautiful wood flooring throughout the main floor. When you go upstairs you will notice the generous amount of built-in book shelves in this bright den/sitting room. Large master suite with beautiful built-ins in the closet. Home is in move in ready condition and shows very well. Home is located within biking distance to Lake Michigan. Close to Saugatuck, Douglas and Fennville shops, beaches, restaurants, breweries, and wine tasting. Local orchards and so much more. Located at the end of a cul de sac for even more privacy. tasting. Local orchards and so much more. Located at the end of a cul de sac for even more privacy.
Location
State MI
County Allegan
Area Holland/Saugatuck - H
Direction Blue Star Hwy to 126th Ave,West to home. Basement is about 4 feet high and for storage only.
Rooms
Basement Partial
Interior
Interior Features Garage Door Opener, Laminate Floor, Water Softener/Owned, Wood Floor, Pantry
Heating Baseboard, Electric
Fireplaces Number 1
Fireplaces Type Gas Log, Living
Fireplace true
Window Features Screens, Insulated Windows
Appliance Dryer, Washer, Dishwasher, Microwave, Range, Refrigerator
Exterior
Parking Features Attached, Paved
Garage Spaces 2.0
Utilities Available Natural Gas Connected
View Y/N No
Roof Type Composition
Street Surface Paved
Garage Yes
Building
Lot Description Cul-De-Sac, Wooded
Story 2
Sewer Septic System
Water Well
Architectural Style Contemporary
New Construction No
Schools
School District Fennville
Others
Tax ID 032003200220
Acceptable Financing Cash, FHA, VA Loan, Rural Development, Conventional
Listing Terms Cash, FHA, VA Loan, Rural Development, Conventional
Read Less Info
Want to know what your home might be worth? Contact us for a FREE valuation!

Our team is ready to help you sell your home for the highest possible price ASAP




