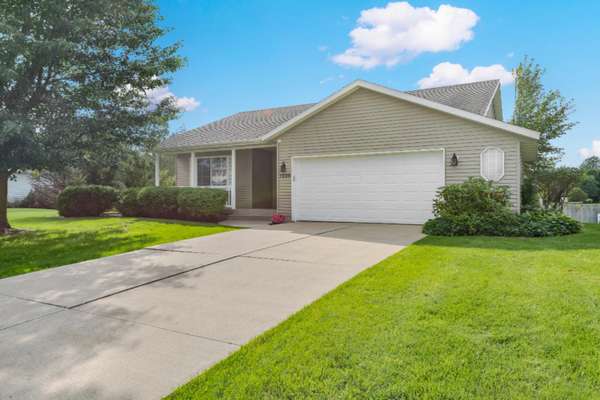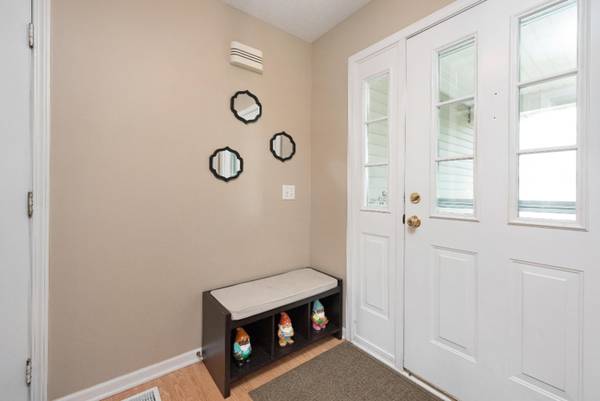For more information regarding the value of a property, please contact us for a free consultation.
Key Details
Sold Price $255,000
Property Type Single Family Home
Sub Type Single Family Residence
Listing Status Sold
Purchase Type For Sale
Square Footage 1,894 sqft
Price per Sqft $134
Municipality Gaines Twp
MLS Listing ID 19047261
Sold Date 10/31/19
Style Ranch
Bedrooms 4
Full Baths 2
Originating Board Michigan Regional Information Center (MichRIC)
Year Built 2001
Annual Tax Amount $2,592
Tax Year 2019
Lot Size 0.376 Acres
Acres 0.38
Lot Dimensions 100 x 164
Property Description
Don't miss out on this wonderful 4 BR ranch nestled on a quiet dead-end street in the desirable Sienna Pointe neighborhood! Open floor plan with high ceilings and lots of natural light. Kitchen features updated countertops, stainless appliances and soft close cabinets. The spacious living area features a gas fireplace, great for cozying up in the chilly winter nights. In the warmer months, relax on the 3 season porch overlooking the large, private back yard, where you may glimpse deer and other wildlife in the nearby fields and woods. Brand new flooring in the master suite and two other BR's on the main level. Daylight lower level features a fourth BR, family room, and is plumbed for a 3rd bath. Two large storage rooms for your extras, one featuring a lighted workbench area. New furnace, newer water heater, new garage door opener, and underground sprinkling are additional extras. Convenient location near schools, shopping and highway access. Top rated Kentwood schools and low Gaines Twp taxes make this the perfect package!
Location
State MI
County Kent
Area Grand Rapids - G
Direction 68th St east of Kalamazoo Ave to Sienna. South to Terra Cotta to home
Rooms
Basement Daylight
Interior
Heating Forced Air, Natural Gas
Cooling Central Air
Fireplaces Number 1
Fireplaces Type Gas Log, Living
Fireplace true
Appliance Dishwasher, Microwave, Range, Refrigerator
Exterior
Parking Features Attached
Garage Spaces 2.0
Utilities Available Electricity Connected, Telephone Line, Natural Gas Connected, Cable Connected, Public Water, Public Sewer, Broadband
View Y/N No
Roof Type Composition
Garage Yes
Building
Lot Description Sidewalk
Story 1
Sewer Public Sewer
Water Public
Architectural Style Ranch
New Construction No
Schools
School District Kentwood
Others
Tax ID 412210110062
Acceptable Financing Cash, FHA, VA Loan, MSHDA, Conventional
Listing Terms Cash, FHA, VA Loan, MSHDA, Conventional
Read Less Info
Want to know what your home might be worth? Contact us for a FREE valuation!

Our team is ready to help you sell your home for the highest possible price ASAP
Get More Information





