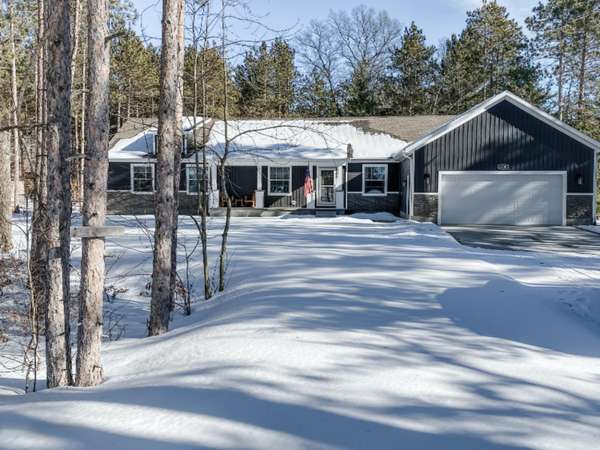For more information regarding the value of a property, please contact us for a free consultation.
Key Details
Sold Price $276,900
Property Type Single Family Home
Sub Type Single Family Residence
Listing Status Sold
Purchase Type For Sale
Square Footage 2,040 sqft
Price per Sqft $135
Municipality Dalton Twp
MLS Listing ID 21003551
Sold Date 03/31/21
Style Ranch
Bedrooms 3
Full Baths 2
Originating Board Michigan Regional Information Center (MichRIC)
Year Built 2018
Annual Tax Amount $5,710
Tax Year 2020
Lot Size 1.250 Acres
Acres 1.25
Lot Dimensions 136x400
Property Description
Sprawling, Spacious 3 Bedroom, 2 full bath, open concept ranch home sits on over an acre is waiting for you to call home. The Kitchen is just what you asked for with a center island, snack bar, love the kitchen sink, all appliances too. The mud room is a dream w/ main floor laundry. The main living space over looks the woods, the backyard is completely fenced in. What a plus there. The yard was seeded with hydro-seed so it is lush and green under all that snow. Main floor master bath has the soak-er tub and separate shower. Still need more space? The lower daylight basement is ready to finish, wait until you see this space.. you will be able to dream on how you want to make this space work for you. This is a must see home. Buyers to verify all information.
Location
State MI
County Muskegon
Area Muskegon County - M
Direction N-120 N to Main and 4th blinking light. turn N on Main turns into Blue Lake rd to home
Rooms
Basement Full
Interior
Interior Features Ceiling Fans, Garage Door Opener, Laminate Floor, Whirlpool Tub, Kitchen Island, Eat-in Kitchen, Pantry
Heating Forced Air
Cooling Central Air
Fireplace false
Window Features Screens,Insulated Windows,Window Treatments
Appliance Dryer, Dishwasher, Microwave, Range, Refrigerator
Exterior
Exterior Feature Fenced Back, Porch(es), Deck(s)
Parking Features Attached
Garage Spaces 2.0
Utilities Available Phone Connected, Natural Gas Connected
View Y/N No
Street Surface Paved
Garage Yes
Building
Lot Description Level, Wooded
Story 1
Sewer Septic System
Water Well
Architectural Style Ranch
Structure Type Vinyl Siding
New Construction No
Schools
School District Reeths-Puffer
Others
Tax ID 61070012000000130
Acceptable Financing Cash, FHA, VA Loan, Rural Development, Conventional
Listing Terms Cash, FHA, VA Loan, Rural Development, Conventional
Read Less Info
Want to know what your home might be worth? Contact us for a FREE valuation!

Our team is ready to help you sell your home for the highest possible price ASAP
Get More Information





