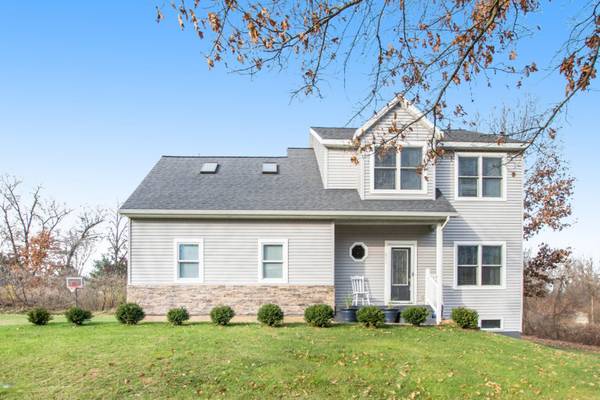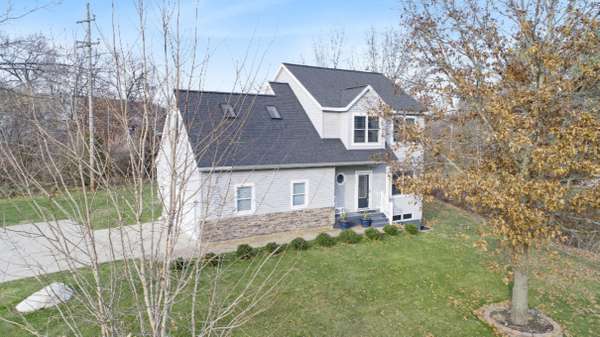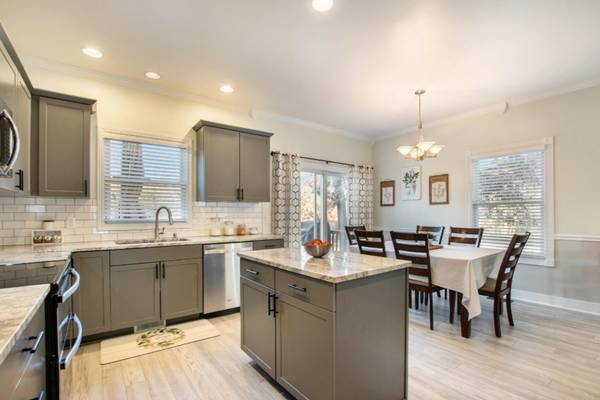For more information regarding the value of a property, please contact us for a free consultation.
Key Details
Sold Price $350,000
Property Type Single Family Home
Sub Type Single Family Residence
Listing Status Sold
Purchase Type For Sale
Square Footage 2,346 sqft
Price per Sqft $149
Municipality Plainfield Twp
MLS Listing ID 20047477
Sold Date 01/08/21
Style Traditional
Bedrooms 4
Full Baths 2
Half Baths 1
HOA Fees $37
HOA Y/N true
Originating Board Michigan Regional Information Center (MichRIC)
Year Built 2004
Annual Tax Amount $3,301
Tax Year 2020
Lot Size 0.670 Acres
Acres 0.67
Lot Dimensions 120x235x358x42
Property Description
WELCOME HOME!! Beautifully updated 1,700 sq. ft. home with additional sq. ft in the finished basement. All new kitchen with soft close cabinets and granite countertops. New center island and luxury vinyl planking thru out main floor. Upstairs has been fully renovated with new floor coverings, featuring a Master bedroom with tray ceiling for a more open feel , Master bathroom , 3 additional bedrooms and full bath. Fully insulated and finished 2 stall garage. Extra offerings of this home.... underground fencing, electric hook up ready for home generator ,Shed w/electricity, Hot tub, ADT security system ready for activation, Underground sprinkling. Walk out your back yard and enter White Pine Trail. All this conveniently located in a quiet cul de sac! and minutes to downtown Grand Rapids!!!
Location
State MI
County Kent
Area Grand Rapids - G
Direction 131 To West River, E On West River To Woodbriar Dr, L On Woodbriar Dr To Woodbriar Ct
Rooms
Other Rooms Shed(s)
Basement Daylight
Interior
Interior Features Hot Tub Spa, Security System, Kitchen Island
Heating Forced Air, Natural Gas
Cooling Central Air
Fireplace false
Appliance Dryer, Washer, Dishwasher, Microwave, Oven, Range, Refrigerator
Exterior
Garage Spaces 2.0
Utilities Available Natural Gas Connected
View Y/N No
Garage Yes
Building
Lot Description Cul-De-Sac
Story 2
Sewer Public Sewer
Water Public
Architectural Style Traditional
New Construction No
Schools
School District Rockford
Others
HOA Fee Include Trash
Tax ID 411021127009
Acceptable Financing Cash, FHA, VA Loan, Conventional
Listing Terms Cash, FHA, VA Loan, Conventional
Read Less Info
Want to know what your home might be worth? Contact us for a FREE valuation!

Our team is ready to help you sell your home for the highest possible price ASAP




