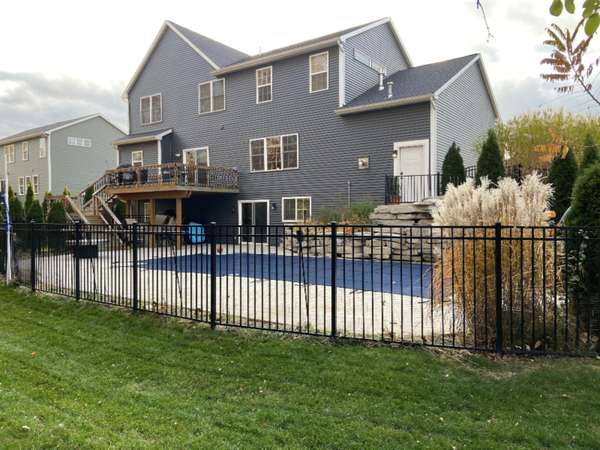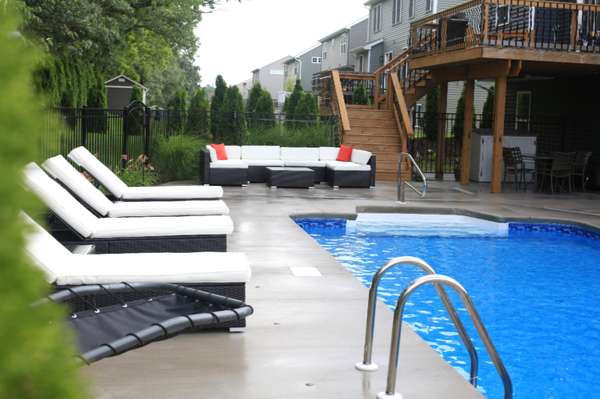For more information regarding the value of a property, please contact us for a free consultation.
Key Details
Sold Price $560,000
Property Type Single Family Home
Sub Type Single Family Residence
Listing Status Sold
Purchase Type For Sale
Square Footage 3,504 sqft
Price per Sqft $159
Municipality Plainfield Twp
MLS Listing ID 20047390
Sold Date 01/04/21
Style Craftsman
Bedrooms 5
Full Baths 3
Half Baths 1
Originating Board Michigan Regional Information Center (MichRIC)
Year Built 2016
Annual Tax Amount $6,541
Tax Year 2020
Lot Dimensions 90 x 132
Property Description
SIMPLY STUNNING! Located in the neighborhood of Beyhill Estates within the award winning Rockford School District! This is the builders' own home, filled with many extras! Main floor features 9 ft ceilings, with a beautifully appointed open layout. The kitchen boasts stainless steel appliances, upgraded cabinetry, with backsplash to ceiling. Lots of built-ins and wood flooring throughout the home. Upstairs you will find 4 of the spacious bedrooms. A master with vaulted ceiling and fan, incredible built in double loft beds, walk in closets and a large laundry room with tons of storage! The walkout level is finished with large family room with wet bar, another bedroom and bath, and more storage. The backyard is a dream to entertain with inground heated pool and lush landscape that makes it feel like a secluded paradise.
Other features included:
3 1/2 stall heated garage
whole house generator ready
mudroom and built in desks
underground sprinkling
two large hot water heaters
alarm system
gas fireplace
tons of storage landscape that makes it feel like a secluded paradise.
Other features included:
3 1/2 stall heated garage
whole house generator ready
mudroom and built in desks
underground sprinkling
two large hot water heaters
alarm system
gas fireplace
tons of storage
Location
State MI
County Kent
Area Grand Rapids - G
Direction West River Dr east of Jupiter to Beyhill, north on Beyhill to Saddlehorn, continue on Saddlehorn to 5856.
Rooms
Basement Walk Out, Full
Interior
Interior Features Ceiling Fans, Ceramic Floor, Garage Door Opener, Laminate Floor, Wet Bar, Wood Floor, Kitchen Island, Pantry
Heating Forced Air, Natural Gas
Cooling SEER 13 or Greater, Central Air
Fireplaces Number 1
Fireplaces Type Gas Log, Living
Fireplace true
Window Features Screens, Low Emissivity Windows, Insulated Windows
Appliance Dryer, Washer, Disposal, Dishwasher, Microwave, Oven, Range, Refrigerator
Exterior
Parking Features Attached, Concrete, Driveway
Garage Spaces 3.0
Pool Outdoor/Inground
Utilities Available Electricity Connected, Telephone Line, Natural Gas Connected, Cable Connected, Public Water, Public Sewer, Broadband
View Y/N No
Roof Type Composition
Street Surface Paved
Garage Yes
Building
Lot Description Sidewalk, Garden, Waterfall
Story 2
Sewer Public Sewer
Water Public
Architectural Style Craftsman
New Construction No
Schools
School District Rockford
Others
Tax ID 411022118009
Acceptable Financing Cash, Conventional
Listing Terms Cash, Conventional
Read Less Info
Want to know what your home might be worth? Contact us for a FREE valuation!

Our team is ready to help you sell your home for the highest possible price ASAP




