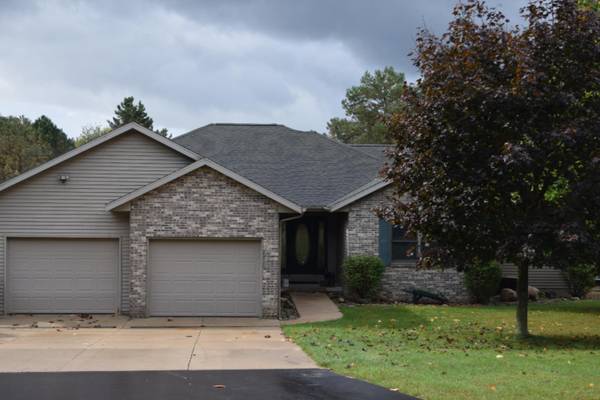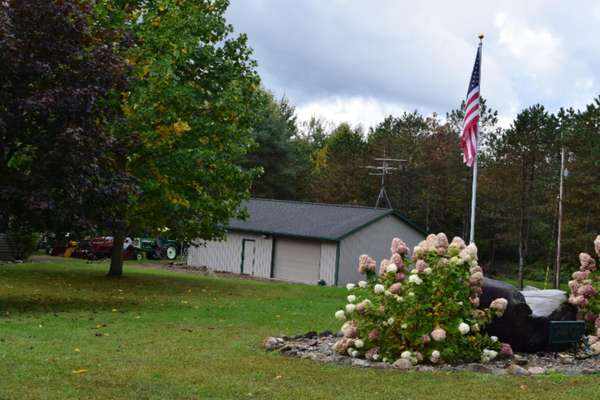For more information regarding the value of a property, please contact us for a free consultation.
Key Details
Sold Price $330,000
Property Type Single Family Home
Sub Type Single Family Residence
Listing Status Sold
Purchase Type For Sale
Square Footage 4,150 sqft
Price per Sqft $79
Municipality Trowbridge Twp
MLS Listing ID 20041378
Sold Date 11/30/20
Style Ranch
Bedrooms 3
Full Baths 2
Half Baths 1
HOA Y/N true
Originating Board Michigan Regional Information Center (MichRIC)
Year Built 2000
Annual Tax Amount $4,096
Tax Year 2020
Lot Size 4.940 Acres
Acres 4.94
Lot Dimensions 409.88x525x409.43.525
Property Description
Fabulous opportunity on almost five acres, woods and a large barn in Trowbridge Township! This two, possible three bedroom home has been well-maintained, with many features. Spacious main floor has a large center island, vaulted ceilings, solid surface counter tops, fireplace and a generous sized mudroom/laundry with counter, cabinets and storage. Master suite has a large full bath and a his/hers walk in closet. Finished walkout basement is huge and provides a bar, pool table and half bath. Perfect area for entertaining. The park-like, back yard boasts mature trees and ground cover making this a tranquil environment for those who love nature. Two car attached garage and a very nice 30x40 barn with electric to store all of your toys. Additional metal shipping container on the property provides extra storage. Large deck wraps the back of the home with stairs to the ground. Paved driveway. Wonderful property! the property provides extra storage. Large deck wraps the back of the home with stairs to the ground. Paved driveway. Wonderful property!
Location
State MI
County Allegan
Area Greater Kalamazoo - K
Direction From Downtown Otsego, West on M-89 to Jefferson road which turns to 10th Ave. Home is on the corner of 24th St., and 104th Ave.
Rooms
Other Rooms Barn(s)
Basement Walk Out
Interior
Interior Features Water Softener/Owned, Wood Floor, Kitchen Island, Pantry
Heating Propane, Forced Air
Cooling Central Air
Fireplaces Type Living
Fireplace false
Window Features Screens
Appliance Dishwasher, Oven, Refrigerator
Exterior
Parking Features Attached, Paved
Garage Spaces 2.0
Utilities Available Telephone Line
Amenities Available Other
View Y/N No
Roof Type Composition
Topography {Rolling Hills=true}
Street Surface Paved
Garage Yes
Building
Lot Description Wooded
Story 1
Sewer Septic System
Water Well
Architectural Style Ranch
New Construction No
Schools
School District Otsego
Others
Tax ID 2102500130
Acceptable Financing Cash, Conventional
Listing Terms Cash, Conventional
Read Less Info
Want to know what your home might be worth? Contact us for a FREE valuation!

Our team is ready to help you sell your home for the highest possible price ASAP




