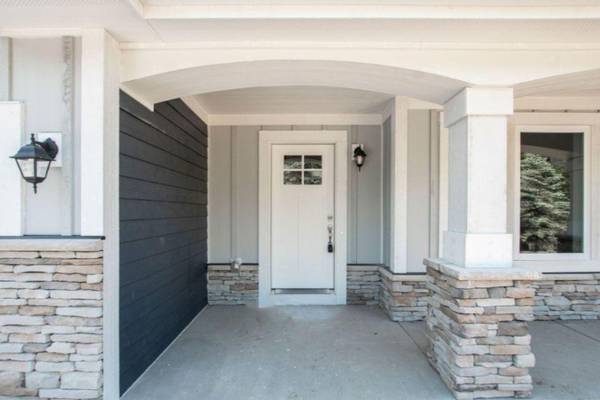For more information regarding the value of a property, please contact us for a free consultation.
Key Details
Sold Price $399,900
Property Type Single Family Home
Sub Type Single Family Residence
Listing Status Sold
Purchase Type For Sale
Square Footage 2,735 sqft
Price per Sqft $146
Municipality Cannon Twp
MLS Listing ID 20037546
Sold Date 11/24/20
Style Colonial
Bedrooms 4
Full Baths 2
Half Baths 1
HOA Fees $129/ann
HOA Y/N true
Originating Board Michigan Regional Information Center (MichRIC)
Year Built 2020
Annual Tax Amount $1,291
Tax Year 2018
Lot Size 0.800 Acres
Acres 0.8
Lot Dimensions 246x171x180x162
Property Description
MOVE IN READY!! Amazing hillside home on wooded lot with open floor plan, huge great room, walk out basement leads to back yard with +/-3/4 acre of privacy in neighborhood of more expensive homes. Home includes HardiPlank siding, hardwood floors, granite counters,. 4 bedrooms, 2.5 bath, 3 car garage. This home is 700 sq ft larger and 21 yrs newer than most nearby homes. RESNET ENERGY SMART NEW CONSTRUCTION, 10 YEAR STRUCTURAL WARRANTY, Welcome home to over 2,700 sq. ft. of living space that seamlessly blends space with style. The large two story foyer greets you and leads in to a den. Continue into the expansive great room and large dining area which is open to the gorgeous kitchen, with castled cabinets, center island, granite counters, tile backsplash, large pantry and SS appliances. Home includes an irrigation system, landscaping package and hydroseed.
Location
State MI
County Kent
Area Grand Rapids - G
Direction Exit US131 north at #91 and turn left. Follow W River Dr as it turns into Cannonsburg Dr and turn left onto Egypt Valley Ave N the turn Left onto Ryan Valley Dr
Rooms
Basement Walk Out, Full
Interior
Interior Features Laminate Floor, Kitchen Island, Pantry
Heating Forced Air, Natural Gas, ENERGY STAR Qualified Equipment
Cooling SEER 13 or Greater, Central Air, ENERGY STAR Qualified Equipment
Fireplace false
Window Features Screens, Low Emissivity Windows, Insulated Windows
Appliance Disposal, Dishwasher, Range
Exterior
Parking Features Attached, Paved
Garage Spaces 3.0
Utilities Available Electricity Connected, Telephone Line, Natural Gas Connected
View Y/N No
Roof Type Composition
Street Surface Paved
Garage Yes
Building
Story 2
Sewer Septic System
Water Well
Architectural Style Colonial
New Construction Yes
Schools
School District Rockford
Others
HOA Fee Include Snow Removal
Tax ID 411120250001
Acceptable Financing Cash, FHA, Rural Development, MSHDA, Conventional
Listing Terms Cash, FHA, Rural Development, MSHDA, Conventional
Read Less Info
Want to know what your home might be worth? Contact us for a FREE valuation!

Our team is ready to help you sell your home for the highest possible price ASAP




