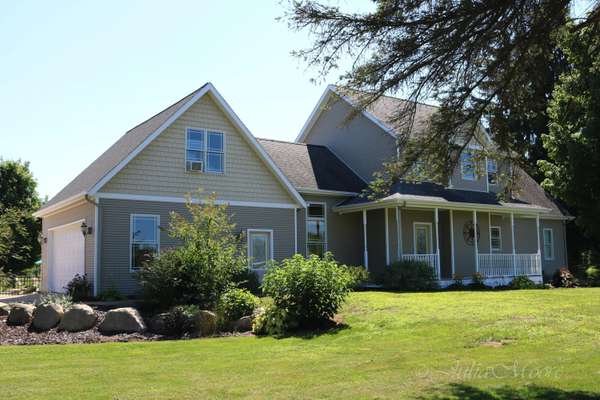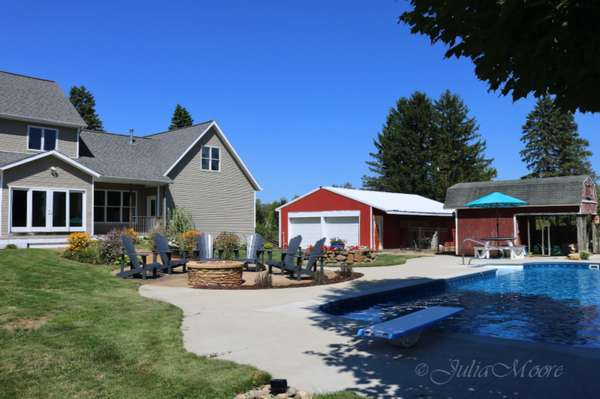For more information regarding the value of a property, please contact us for a free consultation.
Key Details
Sold Price $359,900
Property Type Single Family Home
Sub Type Single Family Residence
Listing Status Sold
Purchase Type For Sale
Square Footage 3,142 sqft
Price per Sqft $114
Municipality Nelson Twp
MLS Listing ID 20033155
Sold Date 09/28/20
Style Traditional
Bedrooms 5
Full Baths 3
Half Baths 1
HOA Y/N true
Originating Board Michigan Regional Information Center (MichRIC)
Year Built 2007
Annual Tax Amount $4,106
Tax Year 2020
Lot Size 9.780 Acres
Acres 9.78
Lot Dimensions 647x656x656x650
Property Description
Beautiful 5 Bedroom, 3.5 Bath Home on Nearly 10 Acres! This place has it all- gorgeous two-story house, country living, and an in-ground saltwater pool! Main floor features an open floor plan, solid surface counters and hickory flooring, master bedroom and bath with jacuzzi tub, dual vanities and walk-in shower, and a main-floor laundry. Upstairs you'll find 3 additional bedrooms and a full bath. The lower level offers a 5th bedroom with attached bath, a kitchenette with full-sized refrigerator, and a large rec area/family room. There's even an office/bonus room above the garage! The 9.8 acres has room for horses and two pole barns- one is already fitted with stalls, running water and electric so you can start your hobby farm! Call now so you can socially distance by the pool and firepit!
Location
State MI
County Kent
Area Grand Rapids - G
Direction Pine Lake Rd N to 21 Mile. E on 21 Mile, to house on right.
Rooms
Other Rooms Pole Barn
Basement Daylight, Full
Interior
Interior Features Ceiling Fans, LP Tank Rented, Satellite System, Water Softener/Owned, Wood Floor
Heating Propane, Forced Air
Cooling Central Air
Fireplaces Number 1
Fireplaces Type Gas Log, Living
Fireplace true
Appliance Dryer, Washer, Dishwasher, Microwave, Range, Refrigerator
Exterior
Parking Features Attached, Driveway, Gravel
Garage Spaces 2.0
Pool Outdoor/Inground
Amenities Available Other
View Y/N No
Roof Type Composition
Street Surface Paved
Garage Yes
Building
Story 2
Sewer Septic System
Water Well
Architectural Style Traditional
New Construction No
Schools
School District Cedar Springs
Others
Tax ID 410312100041
Acceptable Financing Cash, VA Loan, Conventional
Listing Terms Cash, VA Loan, Conventional
Read Less Info
Want to know what your home might be worth? Contact us for a FREE valuation!

Our team is ready to help you sell your home for the highest possible price ASAP




