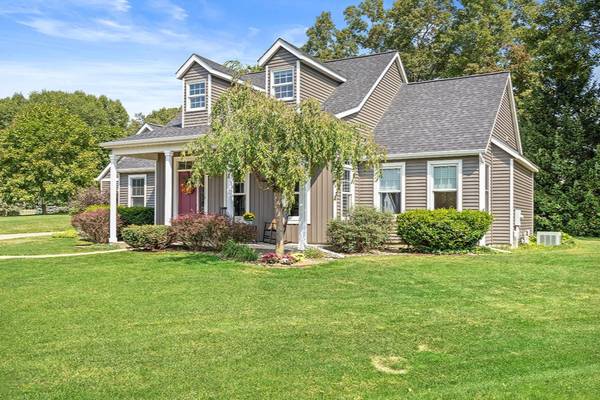For more information regarding the value of a property, please contact us for a free consultation.
Key Details
Sold Price $295,000
Property Type Single Family Home
Sub Type Single Family Residence
Listing Status Sold
Purchase Type For Sale
Square Footage 1,748 sqft
Price per Sqft $168
Municipality Otsego City
MLS Listing ID 20039898
Sold Date 10/12/20
Style Traditional
Bedrooms 4
Full Baths 3
Originating Board Michigan Regional Information Center (MichRIC)
Year Built 1997
Annual Tax Amount $3,414
Tax Year 2019
Lot Size 0.670 Acres
Acres 0.67
Lot Dimensions 80x268x270x145
Property Description
Take a look at this tastefully updated home with a brand new roof and siding. As you walk in, you'll notice the hardwood floors throughout the open floor plan leading to a recently updated kitchen, including new stainless steel appliances and quartz countertops. The main floor also includes the master bedroom, bath, and walk-in closet as well as 2 more bedrooms and an updated full bath with a tile shower. Upstairs you will find a bonus room that can serve as a great home office or den. Working your way downstairs to the finished basement you can't miss the built-in entertainment center and bar area that is great for entertaining. There is also a full bath and a 4th non-conforming bedroom. The cul de sac lot offers a large private backyard with a nice fire pit area.
Location
State MI
County Allegan
Area Greater Kalamazoo - K
Direction From M-89 right on Dix st follow onto barton st, Left onto wildwood ct. Home at the end of the cul de sac.
Rooms
Basement Full
Interior
Interior Features Water Softener/Rented
Heating Forced Air, Natural Gas
Cooling Central Air
Fireplaces Number 1
Fireplaces Type Living
Fireplace true
Window Features Low Emissivity Windows
Appliance Dryer, Washer, Dishwasher, Microwave, Range, Refrigerator
Exterior
Exterior Feature Patio, Deck(s)
Parking Features Attached, Concrete, Driveway
Garage Spaces 2.0
Utilities Available Natural Gas Connected
View Y/N No
Street Surface Paved
Garage Yes
Building
Lot Description Cul-De-Sac
Story 2
Sewer Public Sewer
Water Public
Architectural Style Traditional
Structure Type Vinyl Siding
New Construction No
Schools
School District Otsego
Others
Tax ID 5427505900
Acceptable Financing Cash, FHA, VA Loan, Conventional
Listing Terms Cash, FHA, VA Loan, Conventional
Read Less Info
Want to know what your home might be worth? Contact us for a FREE valuation!

Our team is ready to help you sell your home for the highest possible price ASAP
Get More Information





