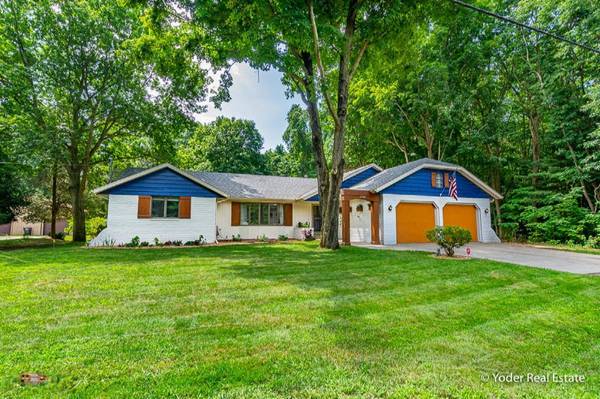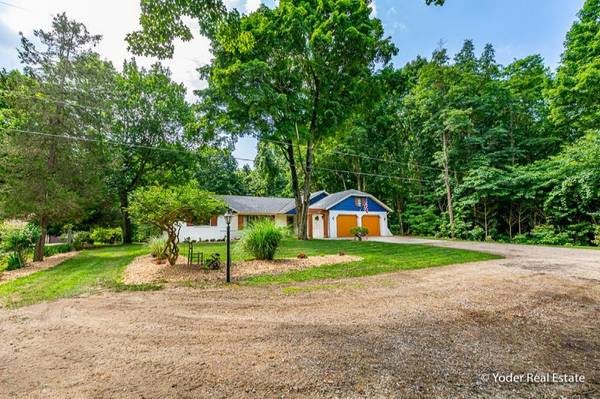For more information regarding the value of a property, please contact us for a free consultation.
Key Details
Sold Price $312,200
Property Type Single Family Home
Sub Type Single Family Residence
Listing Status Sold
Purchase Type For Sale
Square Footage 3,171 sqft
Price per Sqft $98
Municipality Ganges Twp
MLS Listing ID 19043505
Sold Date 12/20/19
Style Ranch
Bedrooms 4
Full Baths 2
Half Baths 1
Originating Board Michigan Regional Information Center (MichRIC)
Year Built 1982
Annual Tax Amount $2,993
Tax Year 2019
Lot Size 2.902 Acres
Acres 2.9
Lot Dimensions 100x1264
Property Description
Welcome to Fennville, where this 4 bed 2.5 bath walkout ranch overlooks 2.9 acres of wooded serenity & is a few minutes walk from Lake Michigan access. The interior presents a blend of comfort & functional spaces. Glide through the flowing, spacious floorplan to find a quiet living area & elegantly appointed kitchen with a cozy wood burning stove. A finished walkout basement boasts a beautifully updated master suite along with an office/5th bedroom, & full kitchen eases gatherings into a perfect indoor/outdoor event space. Take a stroll through the tree-lined path that leads to the banks of Plummerville creek, who's waters flow to the lake & plunge you into a panorama of shimmering blues & billowing treetops. Seller has generously provided a 12-month home warranty for buyer peace of mind.
Location
State MI
County Allegan
Area Holland/Saugatuck - H
Direction Lakeshore Drive/70th Street to 121st Ave. East to Address
Body of Water Creek
Rooms
Other Rooms Shed(s)
Basement Daylight, Walk Out, Full
Interior
Interior Features Ceramic Floor, Gas/Wood Stove, Laminate Floor, Wood Floor, Eat-in Kitchen
Heating Forced Air, Natural Gas
Cooling Central Air
Fireplaces Number 2
Fireplaces Type Wood Burning, Rec Room, Living
Fireplace true
Appliance Dryer, Washer, Cook Top, Dishwasher, Microwave, Oven, Range, Refrigerator
Exterior
Parking Features Attached, Paved, Unpaved
Garage Spaces 2.0
Community Features Lake
Utilities Available Electricity Connected
Waterfront Description Public Access 1 Mile or Less, Stream
View Y/N No
Roof Type Composition
Topography {Ravine=true, Rolling Hills=true}
Garage Yes
Building
Lot Description Wooded, Waterfall
Story 1
Sewer Septic System
Water Well
Architectural Style Ranch
New Construction No
Schools
School District Fennville
Others
Tax ID 030767001500
Acceptable Financing Cash, FHA, VA Loan, Conventional
Listing Terms Cash, FHA, VA Loan, Conventional
Read Less Info
Want to know what your home might be worth? Contact us for a FREE valuation!

Our team is ready to help you sell your home for the highest possible price ASAP
Get More Information





