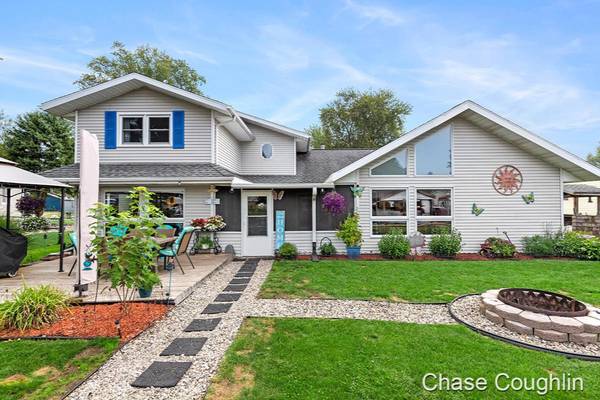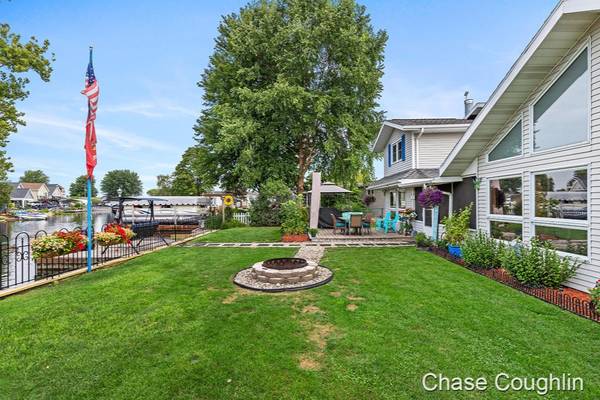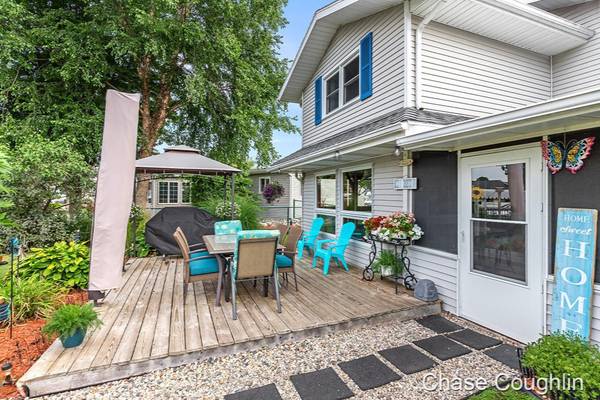For more information regarding the value of a property, please contact us for a free consultation.
Key Details
Sold Price $375,000
Property Type Single Family Home
Sub Type Single Family Residence
Listing Status Sold
Purchase Type For Sale
Square Footage 2,772 sqft
Price per Sqft $135
Municipality Yankee Springs Twp
MLS Listing ID 20036752
Sold Date 10/23/20
Style Contemporary
Bedrooms 4
Full Baths 2
Half Baths 1
HOA Fees $187
HOA Y/N true
Originating Board Michigan Regional Information Center (MichRIC)
Year Built 1975
Annual Tax Amount $2,772
Tax Year 2020
Lot Size 8,930 Sqft
Acres 0.21
Lot Dimensions 85x115.5x70x115.5
Property Description
Simply gorgeous! Enjoy wonderful views of the water from almost every room in the house. This spacious 4 bedroom, 2 bath home has 70 feet of deep channel frontage great for swimming and quick access Gun Lake. As you enter, you will notice total comfort with a touch of elegance. The functional kitchen has stainless steel appliances and a fantastic dining area overlooking the water. Not to mention, a fantastic screened porch that walks out to a patio, great for entertaining. This home also boasts a great flex room with a half bath off the garage that has its own entrance. This home is a must see.
Location
State MI
County Barry
Area Grand Rapids - G
Direction Continue south on Patterson Rd south of 124th/Shelbyville Rd. Patterson turns into Marsh Rd. Left onto Blue Lagoon Rd. Continue left on Blue Lagoon and house will be on the left.
Body of Water Gun Lake
Rooms
Other Rooms Shed(s)
Basement Other, Slab
Interior
Interior Features Ceiling Fans, Garage Door Opener, Water Softener/Owned, Eat-in Kitchen
Heating Forced Air, Natural Gas
Cooling Central Air
Fireplace false
Window Features Low Emissivity Windows
Appliance Dryer, Washer, Dishwasher, Microwave, Range, Refrigerator
Exterior
Parking Features Attached, Concrete, Driveway
Garage Spaces 2.0
Community Features Lake
Utilities Available Electricity Connected, Telephone Line, Natural Gas Connected, Cable Connected, Public Sewer, Broadband
Waterfront Description All Sports, Channel, Dock, Private Frontage
View Y/N No
Roof Type Composition
Street Surface Paved
Garage Yes
Building
Lot Description Cul-De-Sac, Garden
Story 2
Sewer Public Sewer
Water Well
Architectural Style Contemporary
New Construction No
Schools
School District Delton-Kellogg
Others
HOA Fee Include Snow Removal
Tax ID 081109509600
Acceptable Financing Cash, FHA, VA Loan, Rural Development, Conventional
Listing Terms Cash, FHA, VA Loan, Rural Development, Conventional
Read Less Info
Want to know what your home might be worth? Contact us for a FREE valuation!

Our team is ready to help you sell your home for the highest possible price ASAP




