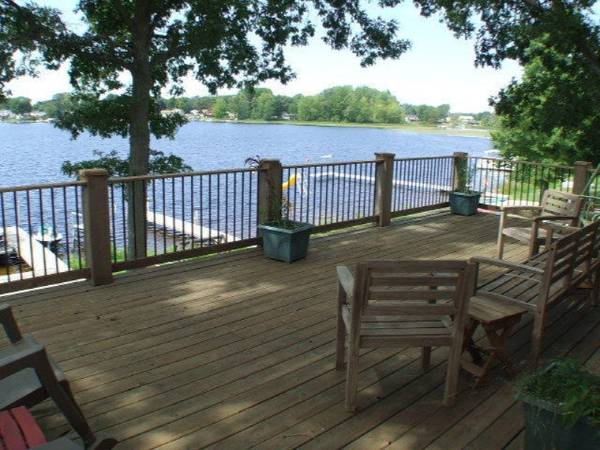For more information regarding the value of a property, please contact us for a free consultation.
Key Details
Sold Price $345,000
Property Type Single Family Home
Sub Type Single Family Residence
Listing Status Sold
Purchase Type For Sale
Square Footage 1,624 sqft
Price per Sqft $212
Municipality Pierson Twp
MLS Listing ID 20034492
Sold Date 09/04/20
Style Cape Cod
Bedrooms 2
Full Baths 3
HOA Fees $8/ann
HOA Y/N true
Year Built 2009
Annual Tax Amount $2,458
Tax Year 2020
Lot Size 8,470 Sqft
Acres 0.19
Lot Dimensions 50x154x61x160
Property Description
Great waterfront home on Sand Lake! Beautiful home has 50 feet of sandy beach with firm bottom and no drop-off. High and dry setting with extra large deck overlooking the lake, beautiful wood vaulted ceilings, premium kitchen with granite tops, stainless appliances and wood plank floors. Main floor bedroom, full bath, large living room and dining area. Upstairs is the master suite with large closet, full bath, wood ceilings, and sitting area with lake views. The walkout level has another full bath, rec-room, and ready to finish 1 large or 2 small bedrooms. Extra large 2 stall garage with loft and wood stove for the toys, underground propane tank, all on a private road.
Location
State MI
County Montcalm
Area Montcalm County - V
Direction US131 North to exit 110 (Sand Lake exit) Turn right, go 300feet and turn left on Dagget, follow around curve, Now on Kimball, go strait 1/2 mile to Melodie Lane, turn right go to home
Body of Water Sand Lake
Rooms
Basement Walk-Out Access
Interior
Heating Forced Air
Cooling SEER 13 or Greater, Central Air
Fireplace true
Window Features Insulated Windows
Exterior
Exterior Feature Patio, Deck(s)
Parking Features Detached
Garage Spaces 2.0
Utilities Available Cable Connected
Waterfront Description Lake
View Y/N No
Street Surface Unimproved
Garage Yes
Building
Story 2
Sewer Septic Tank
Water Well
Architectural Style Cape Cod
Structure Type Vinyl Siding
New Construction No
Schools
School District Tri County
Others
Tax ID 5901530001100
Acceptable Financing Cash, FHA, VA Loan, Conventional
Listing Terms Cash, FHA, VA Loan, Conventional
Read Less Info
Want to know what your home might be worth? Contact us for a FREE valuation!

Our team is ready to help you sell your home for the highest possible price ASAP




