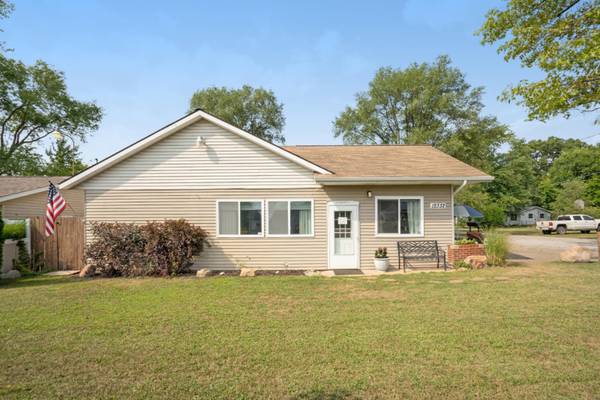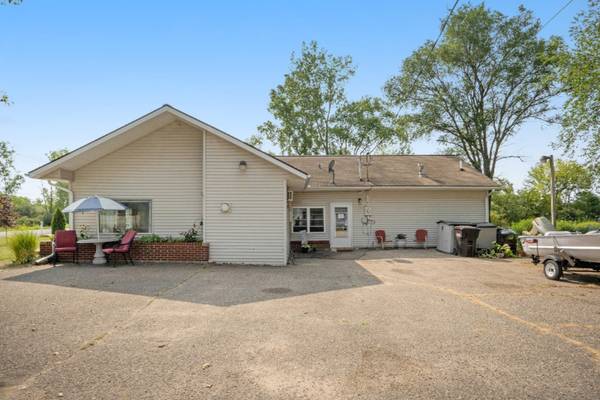For more information regarding the value of a property, please contact us for a free consultation.
Key Details
Sold Price $189,000
Property Type Single Family Home
Sub Type Single Family Residence
Listing Status Sold
Purchase Type For Sale
Square Footage 1,816 sqft
Price per Sqft $104
Municipality Orangeville Twp
MLS Listing ID 20035043
Sold Date 10/09/20
Style Ranch
Bedrooms 3
Full Baths 1
Half Baths 1
HOA Fees $33/qua
HOA Y/N true
Originating Board Michigan Regional Information Center (MichRIC)
Year Built 1941
Annual Tax Amount $1,836
Tax Year 2020
Lot Size 8,189 Sqft
Acres 0.19
Lot Dimensions 81x65x46x34x130x100
Property Description
Don't miss this one!!! Live on GUN LAKE with Plenty of space for all your toys! 80' Private frontage with only 1 other home on channel! 2 separate docks included with 1 on each side of the channel and both are yours! Easily Park 2 boats plus plenty of room for jet skis. Oh & did I mention 5 cars can park comfortably upfront! Inside you'll love the space! With over 1800 SQFT you have a Main Floor Master Bedroom with walk in closet, HUGE Kitchen with Pantry, a dreamy Wet Bar Area or coffee station with cabinets and plenty more storage, Large Living Room with an exposed beam and brand new carpeting! 3 bedrooms (1 is currently an office), Main Floor Laundry too! Bonus! The Entire Length above the main portion of the house is like a storage unit with access on each side! Center is about 6' high and the storage space follows the roof line!!
Location
State MI
County Barry
Area Greater Kalamazoo - K
Direction Patterson becomes Marsh Rd, continue to address. Corner of Harmony Cove and Marsh Rd.
Body of Water Gun Lake
Rooms
Basement Slab
Interior
Interior Features Ceiling Fans, Ceramic Floor, Eat-in Kitchen, Pantry
Heating Forced Air, Natural Gas
Cooling Window Unit(s)
Fireplace false
Window Features Window Treatments
Appliance Disposal, Dishwasher
Exterior
Parking Features Asphalt, Driveway, Paved
Community Features Lake
Utilities Available Telephone Line, Cable Connected, Natural Gas Connected
Waterfront Description Channel, Private Frontage
View Y/N No
Roof Type Composition
Garage No
Building
Story 1
Sewer Public Sewer
Water Well
Architectural Style Ranch
New Construction No
Schools
School District Delton-Kellogg
Others
HOA Fee Include Sewer
Tax ID 081100603520
Acceptable Financing Cash, Conventional
Listing Terms Cash, Conventional
Read Less Info
Want to know what your home might be worth? Contact us for a FREE valuation!

Our team is ready to help you sell your home for the highest possible price ASAP




