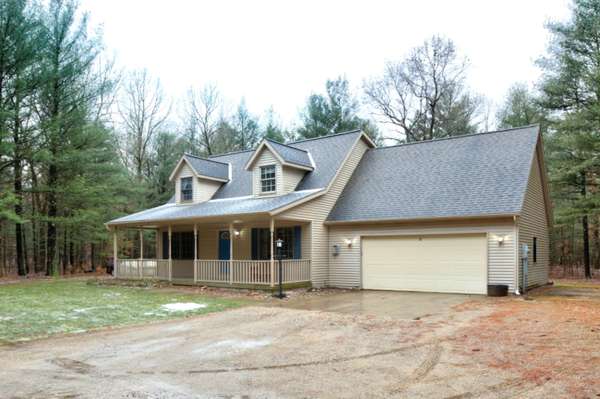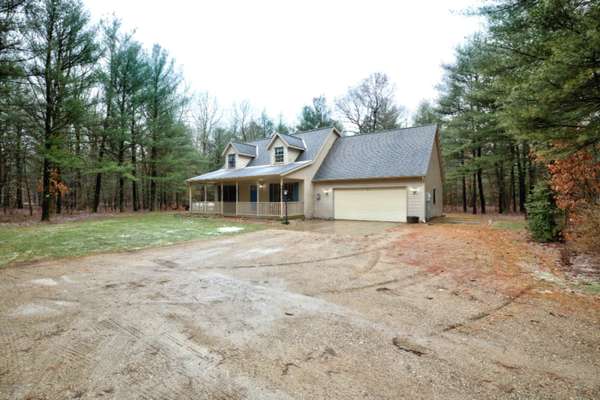For more information regarding the value of a property, please contact us for a free consultation.
Key Details
Sold Price $235,000
Property Type Single Family Home
Sub Type Single Family Residence
Listing Status Sold
Purchase Type For Sale
Square Footage 1,960 sqft
Price per Sqft $119
Municipality Heath Twp
MLS Listing ID 20007226
Sold Date 04/03/20
Style Cape Cod
Bedrooms 3
Full Baths 2
HOA Fees $50/ann
HOA Y/N true
Originating Board Michigan Regional Information Center (MichRIC)
Year Built 1999
Annual Tax Amount $2,245
Tax Year 2019
Lot Size 2.000 Acres
Acres 2.0
Lot Dimensions 340x263 (Approx.)
Property Description
Welcome to Silver Creek neighborhood where you will experience being secluded by nothing but trees and state game hunting acres. Hard to find secluded home without having to buy 10 acres. The yard is a great size for activities and you won't have to spend half your day mowing, with the woods surrounding. Picture sitting on the porch or deck enjoying the privacy with a beverage of your choice. The sellers have upgraded appliances, flooring on the main floor, and added a pellet stove for that extra cozy feeling. The Master suite has a lot of space, walk-in closet and the counter space/storage space for all your essentials. Check out the basement pictures, set up for entertainment and all the storage offered for belongings. A barn is allowed
Location
State MI
County Allegan
Area Holland/Saugatuck - H
Direction M-40 south, turn left on 134th down to the T (38th st) take a right heading south to silver creek road on your right to address
Rooms
Other Rooms Other
Basement Full
Interior
Interior Features Garage Door Opener, Pantry
Heating Propane, Forced Air
Cooling Central Air
Fireplaces Number 1
Fireplaces Type Gas Log
Fireplace true
Appliance Dishwasher, Microwave, Range, Refrigerator
Exterior
Parking Features Attached
Garage Spaces 2.0
View Y/N No
Roof Type Composition
Street Surface Paved
Garage Yes
Building
Lot Description Wooded, Garden
Story 2
Sewer Septic System
Water Well
Architectural Style Cape Cod
New Construction No
Schools
School District Hamilton
Others
Tax ID 030925001500
Acceptable Financing Cash, FHA, VA Loan, Rural Development, Conventional
Listing Terms Cash, FHA, VA Loan, Rural Development, Conventional
Read Less Info
Want to know what your home might be worth? Contact us for a FREE valuation!

Our team is ready to help you sell your home for the highest possible price ASAP




