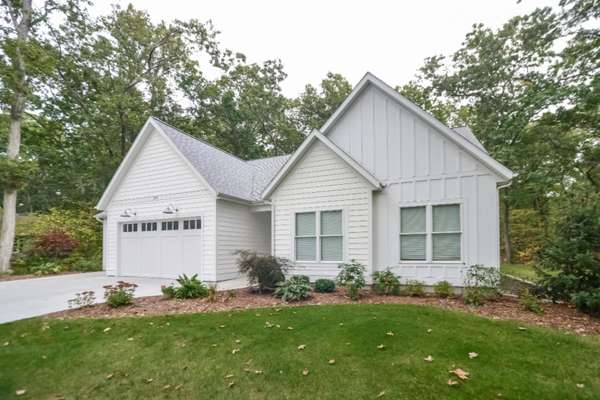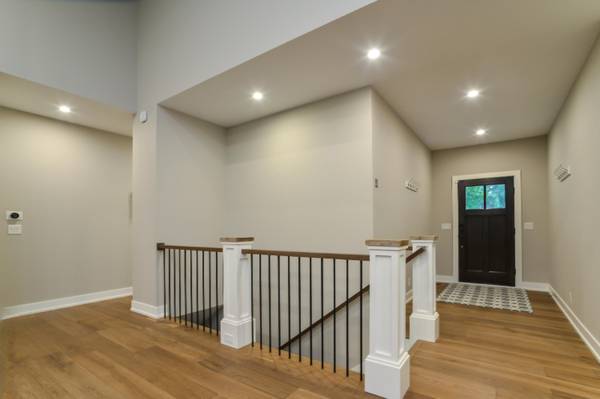For more information regarding the value of a property, please contact us for a free consultation.
Key Details
Sold Price $470,000
Property Type Single Family Home
Sub Type Single Family Residence
Listing Status Sold
Purchase Type For Sale
Square Footage 2,500 sqft
Price per Sqft $188
Municipality Saugatuck Twp
MLS Listing ID 19045255
Sold Date 04/22/20
Style Ranch
Bedrooms 4
Full Baths 3
Half Baths 1
HOA Fees $25/ann
HOA Y/N true
Originating Board Michigan Regional Information Center (MichRIC)
Year Built 2015
Annual Tax Amount $8,304
Tax Year 2019
Lot Size 0.700 Acres
Acres 0.7
Lot Dimensions 100x287
Property Description
Simply beautiful! Custom 4 bedroom home in Lighthouse Estates. Open concept living with gorgeous wide plank wood floors on the main level. The kitchen features custom cabinets built on site with concrete countertops, tile backsplash, center island snack bar, pantry & handy mudroom right off the garage. Off the dining is an 11x12 four season porch for additional living space. The living room boasts a gas log fireplace with shiplap and custom built-ins on either side. Main floor master en suite has a nice size bath and 9x5 WIC. Two more bedrooms, full bath and powder room complete the main level. Downstairs you'll find a spacious family room with wet bar, another bedroom, play room and full bath. Plus lots of room for storage! Great location on private wooded lot and close to Lake Michigan
Location
State MI
County Allegan
Area Holland/Saugatuck - H
Direction Old Allegan Road to 62nd St, take around curve where it turns to 131st. Lighthouse Estates will be on the right. Take to Lighthouse Way.
Rooms
Basement Full
Interior
Interior Features Hot Tub Spa, Wet Bar, Wood Floor, Pantry
Heating Forced Air, Natural Gas
Cooling Central Air
Fireplaces Number 1
Fireplaces Type Gas Log, Living
Fireplace true
Window Features Screens, Insulated Windows
Appliance Dryer, Washer, Disposal, Dishwasher, Microwave, Oven, Range, Refrigerator
Exterior
Parking Features Attached, Paved
Garage Spaces 3.0
Utilities Available Electricity Connected, Natural Gas Connected
View Y/N No
Roof Type Composition
Street Surface Paved
Garage Yes
Building
Lot Description Cul-De-Sac, Wooded
Story 1
Sewer Septic System
Water Well
Architectural Style Ranch
New Construction No
Schools
School District Saugatuck-Douglas
Others
Tax ID 032024500500
Acceptable Financing Cash, Conventional
Listing Terms Cash, Conventional
Read Less Info
Want to know what your home might be worth? Contact us for a FREE valuation!

Our team is ready to help you sell your home for the highest possible price ASAP




