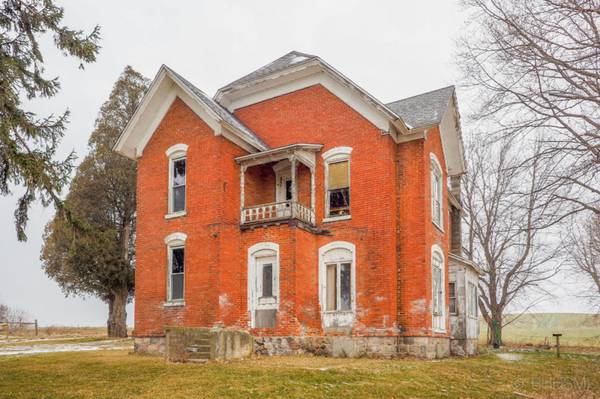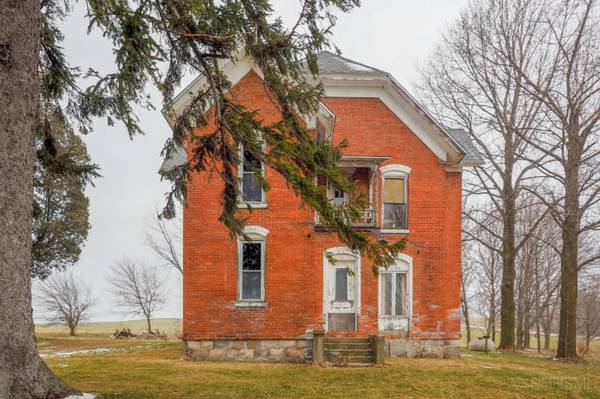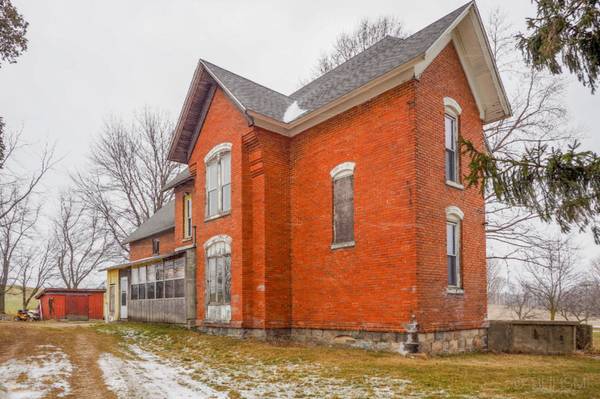For more information regarding the value of a property, please contact us for a free consultation.
Key Details
Sold Price $110,000
Property Type Single Family Home
Sub Type Single Family Residence
Listing Status Sold
Purchase Type For Sale
Square Footage 3,214 sqft
Price per Sqft $34
Municipality Monterey Twp
MLS Listing ID 20002100
Sold Date 04/21/20
Style Victorian
Bedrooms 3
Full Baths 1
HOA Y/N false
Originating Board Michigan Regional Information Center (MichRIC)
Year Built 1900
Annual Tax Amount $1,554
Tax Year 2019
Lot Size 2.500 Acres
Acres 2.5
Lot Dimensions 330x330
Property Description
Sleeping beauty! Resting on 2.5 rolling wooded rural acres and paved road! If you're looking for a piece of history to restore - this is it! Only available because of job change! Gorgeous red brick exterior with detached stepping brick will lure you in. The large rooms and tall ceilings will get your creative side excited. Beautiful original fireplace with carved stone mantel has etchings of the original owners daughters! Yes, the 2 staircases are amazing too! Just imagine the horse and buggy riding by and watching from the porches that you'll replace! This is a straight and solid piece of history with a newer roof and 4' well! Even the basement is AMAZING! Sold AS-IS. Please don't adjust wall furnace temp! Showing as a three bedroom, but other rooms upstairs can easily be considered bedrooms. Six total rooms upstairs - lots of options!
Location
State MI
County Allegan
Area Grand Rapids - G
Direction From Down Town Hopkins, W on 128th Ave. cross A-37 (Monterey Rd.) to home on N side of the road.
Rooms
Other Rooms Shed(s)
Basement Michigan Basement, Walk Out, Full
Interior
Interior Features LP Tank Rented, Wood Floor, Eat-in Kitchen
Heating Propane
Fireplaces Number 1
Fireplaces Type Living
Fireplace true
Window Features Storms, Screens
Exterior
Parking Features Unpaved
View Y/N No
Roof Type Composition
Street Surface Paved
Garage No
Building
Lot Description Corner Lot
Story 2
Sewer Septic System
Water Well
Architectural Style Victorian
New Construction No
Schools
School District Hopkins
Others
HOA Fee Include None
Tax ID 031602001601
Acceptable Financing Cash, Conventional
Listing Terms Cash, Conventional
Read Less Info
Want to know what your home might be worth? Contact us for a FREE valuation!

Our team is ready to help you sell your home for the highest possible price ASAP




