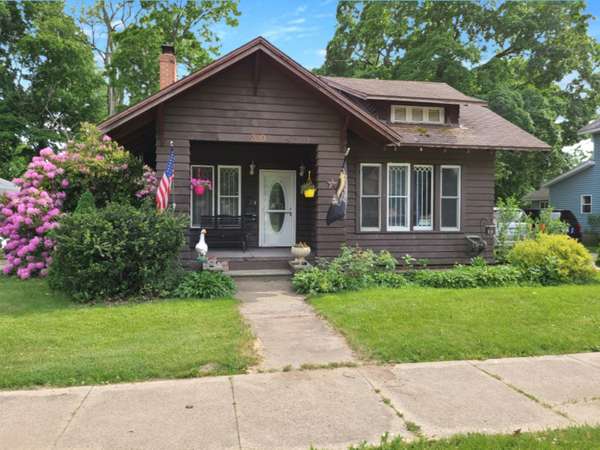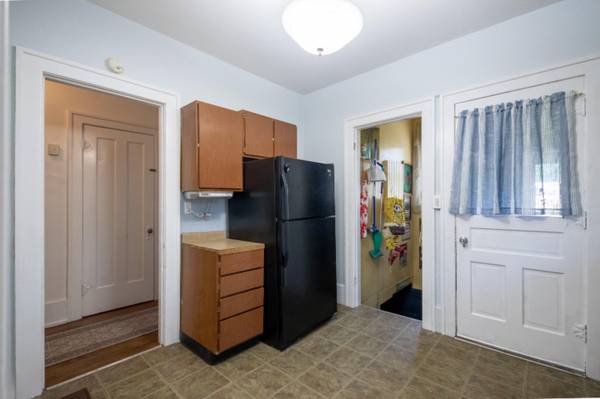For more information regarding the value of a property, please contact us for a free consultation.
Key Details
Sold Price $136,500
Property Type Single Family Home
Sub Type Single Family Residence
Listing Status Sold
Purchase Type For Sale
Square Footage 1,289 sqft
Price per Sqft $105
Municipality Otsego City
MLS Listing ID 20022279
Sold Date 09/14/20
Style Ranch
Bedrooms 3
Full Baths 2
Originating Board Michigan Regional Information Center (MichRIC)
Year Built 1916
Annual Tax Amount $1,452
Tax Year 2019
Lot Size 8,451 Sqft
Acres 0.19
Lot Dimensions 65 x 130
Property Description
At last! Here is another fantastic opportunity for an absolutely charming 3 bedroom home right in the heart of Otsego! The kitchen is spacious with a connected butler's pantry and walk-through to a formal dining space. The livingroom features a wood burning fireplace. The main floor bath has been completed updated. There is hardwood flooring and fresh paint throughout! The basement has been framed up, ready to be finished off. There is a working toilet and tub already there as well! Fenced in backyard, detached garage for storage. Convenient location to downtown Otsego restaurants and shops! See it soon!
Location
State MI
County Allegan
Area Greater Kalamazoo - K
Direction From US-131; W on M-89; Turns into Allegan St.
Rooms
Basement Full
Interior
Interior Features Ceiling Fans, Satellite System, Wood Floor, Pantry
Heating Forced Air
Cooling Window Unit(s)
Fireplaces Number 1
Fireplaces Type Living, Wood Burning
Fireplace true
Window Features Window Treatments
Appliance Dryer, Washer, Dishwasher, Range, Refrigerator
Exterior
Exterior Feature Fenced Back, Porch(es), Deck(s)
Parking Features Detached
Utilities Available Public Water, Public Sewer, Natural Gas Available, Electricity Available, Natural Gas Connected, Cable Connected
View Y/N No
Street Surface Paved
Building
Lot Description Sidewalk
Story 1
Sewer Public Sewer
Water Public
Architectural Style Ranch
Structure Type Wood Siding
New Construction No
Schools
School District Otsego
Others
Tax ID 035410500400
Acceptable Financing Cash, FHA, VA Loan, Rural Development, MSHDA, Conventional
Listing Terms Cash, FHA, VA Loan, Rural Development, MSHDA, Conventional
Read Less Info
Want to know what your home might be worth? Contact us for a FREE valuation!

Our team is ready to help you sell your home for the highest possible price ASAP
Get More Information





