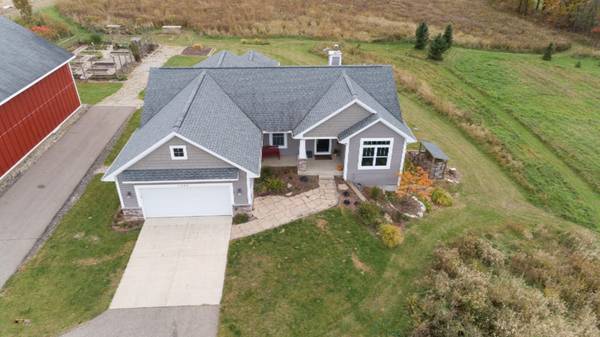For more information regarding the value of a property, please contact us for a free consultation.
Key Details
Sold Price $500,000
Property Type Single Family Home
Sub Type Single Family Residence
Listing Status Sold
Purchase Type For Sale
Square Footage 2,657 sqft
Price per Sqft $188
Municipality Otsego Twp
MLS Listing ID 20019556
Sold Date 07/23/20
Style Ranch
Bedrooms 4
Full Baths 3
Originating Board Michigan Regional Information Center (MichRIC)
Year Built 2012
Annual Tax Amount $4,739
Tax Year 2019
Lot Size 15.090 Acres
Acres 15.09
Lot Dimensions 330x1992.05
Property Description
VIRTUAL TOUR (copy and paste into browser): https://photos.google.com/share/AF1QipPCN0DYY_Zr6_i3QK9szL864PfPa9XPtR4vtbyJUs4WrrZ5WmEYPkEVMhcu0B8Jag/photo/AF1QipOhTGLL_z6tzEH0XC4tPOB-N8rLSEec0wktCRn-?key=TEZMUXJMelRIQkhBUlloSUZQTFZWcWpFRjVaaVdB ::::::::Breathtaking Martz home in the desirable Otsego area, perfectly located between Grand Rapids and Kalamazoo. Walking in you see an open living room with vaulted ceilings, hand-scraped cherry floors, beautiful stone fireplace with custom built-ins, and many windows for natural lighting. Living room opens to the state-of-the-art kitchen for easy entertaining. Kitchen features double oven range, stainless steel appliances, farmhouse sink, granite counters, breakfast bar, eating area, self-closing drawers, recessed lighting, and walk-in pantry. Enjoy family gatherings and summer BBQ's in the screened, 2nd story deck or sit out on the open Trex deck with beautiful views of the back acres. Main floor master suite featuring private bath with dual vanity, walk-in closet, and glass shower. Two additional bedrooms, full bath and laundry also on the main level. Immaculate LL walkout with many detailed finishes. Spacious family room with beautiful flooring and extra room for storage. Workshop with barn door that blends into the design of the LL. Bedroom and full bath with stunning custom vanity made from maple. Superior Basement Walls that consists of integrated closed cell insulation. Exterior walls have ½" closed foam spray and 3" of cellulous, with additional blown cellulous in the ceiling. Spectacular 30 x 60 barn with workshop, separate electrical, and water hookup. Enjoy gardening in the 30 x 45 garden area with 18 raised beds and drip irrigation system. Other features of the home include double septic system with two drain fields, fire pit in the backyard, and large pond with visits from lovely Sandhill cranes. Part of the CRP Program. Live peacefully on 15 acres of beautiful trails, native grasses, gorgeous wild-flowers, and panoramic views. The home is only 7 years old and has been gently lived in, you won't want to miss out on this once in a lifetime home!
Location
State MI
County Allegan
Area Greater Kalamazoo - K
Direction From US131; W on M-89; N on Farmer St; E on 110th Ave.
Rooms
Other Rooms Barn(s)
Basement Walk Out
Interior
Interior Features Ceiling Fans, Ceramic Floor, Garage Door Opener, Laminate Floor, Water Softener/Owned, Wood Floor, Kitchen Island, Pantry
Heating Forced Air, Geothermal
Cooling Central Air
Fireplaces Number 1
Fireplaces Type Wood Burning, Living
Fireplace true
Window Features Screens, Low Emissivity Windows, Insulated Windows, Window Treatments
Appliance Dryer, Washer, Dishwasher, Oven, Range, Refrigerator
Exterior
Parking Features Attached, Paved
Garage Spaces 2.0
Utilities Available Electricity Connected
Waterfront Description Pond
View Y/N No
Roof Type Composition
Street Surface Paved
Garage Yes
Building
Lot Description Garden
Story 1
Sewer Septic System
Water Well
Architectural Style Ranch
New Construction No
Schools
School District Otsego
Others
Tax ID 031701200510
Acceptable Financing Cash, Conventional
Listing Terms Cash, Conventional
Read Less Info
Want to know what your home might be worth? Contact us for a FREE valuation!

Our team is ready to help you sell your home for the highest possible price ASAP
Get More Information





