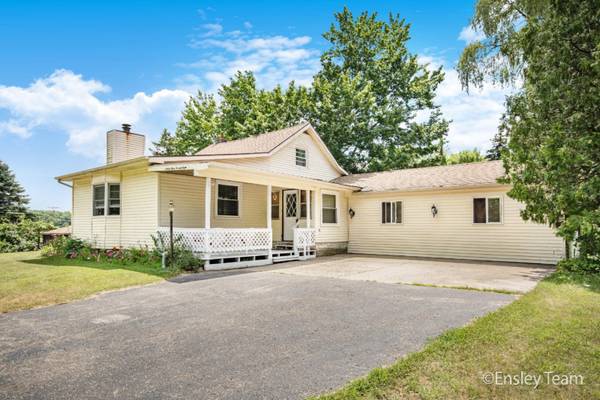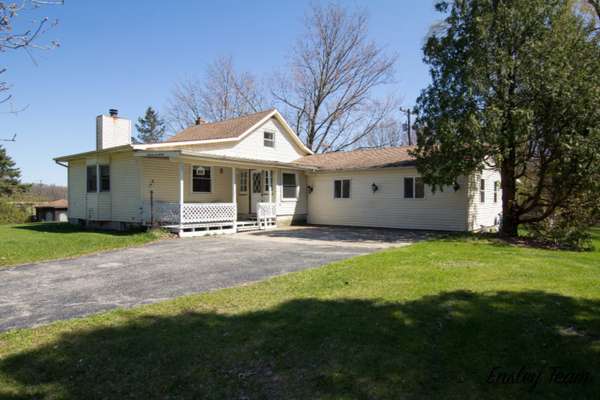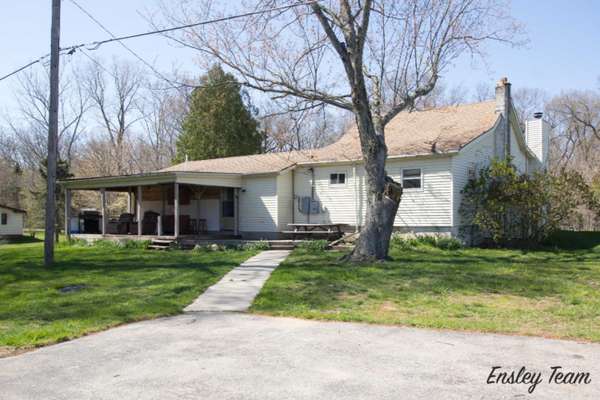For more information regarding the value of a property, please contact us for a free consultation.
Key Details
Sold Price $235,000
Property Type Single Family Home
Sub Type Single Family Residence
Listing Status Sold
Purchase Type For Sale
Square Footage 2,706 sqft
Price per Sqft $86
Municipality Ensley Twp
MLS Listing ID 20016457
Sold Date 06/19/20
Style Farm House
Bedrooms 4
Full Baths 2
Half Baths 1
Originating Board Michigan Regional Information Center (MichRIC)
Year Built 1922
Annual Tax Amount $2,862
Tax Year 2020
Lot Size 12.090 Acres
Acres 12.09
Lot Dimensions 313.77x823x927.77x437x614x386
Property Description
Sitting on over 12 acres w/ tons of wildlife, pond & seasonal stream, and fruit trees & bushes, this remodeled farmhouse boasts a huge master bedroom, open concept kitchen/dining/living area w/ wood burning fireplace, & main floor laundry. There is a fenced pool area perfect for summer fun. Enjoy the enclosed gazebo, pool deck, and pergola, or relax on the large back deck perfect for grilling & entertaining. Also, don't miss the over 600 sq ft guest quarters! Detached garage has tons of storage space and finished bar area, or instead allows parking and indoor access to the guest quarters. Two large barns on site, a 40x60 horse barn with 6 stalls, and a 24x72 w/ cement floors & 4 overhead doors. Barns have power and the horse barn has water. All within 5 miles of several lakes and a golf course! Updates include furnace, septic, flooring, paint, windows & more. Sq Ft based on Seller measurements. Buyer & Buyers agent to verify all info. No showings before 2pm weekdays, weekends anytime.
Location
State MI
County Newaygo
Area West Central - W
Direction 131 to Sand Lake exit, west to Newcosta, north to 120th Street, west to home
Rooms
Other Rooms Guest House, Pole Barn, Stable(s)
Basement Partial
Interior
Interior Features Ceiling Fans, Gas/Wood Stove, Guest Quarters, Water Softener/Owned, Pantry
Heating Forced Air, Natural Gas
Fireplaces Number 1
Fireplaces Type Wood Burning, Living
Fireplace true
Window Features Window Treatments
Appliance Dryer, Washer, Dishwasher, Microwave, Range, Refrigerator
Exterior
Parking Features Paved
Garage Spaces 2.0
Pool Outdoor/Inground
Utilities Available Natural Gas Connected
Waterfront Description Private Frontage, Stream, Pond
View Y/N No
Roof Type Composition
Topography {Level=true}
Street Surface Paved
Garage Yes
Building
Lot Description Recreational, Wooded
Story 2
Sewer Septic System
Water Well
Architectural Style Farm House
New Construction No
Schools
School District Tri County
Others
Tax ID 622424200018
Acceptable Financing Cash, FHA, Conventional
Listing Terms Cash, FHA, Conventional
Read Less Info
Want to know what your home might be worth? Contact us for a FREE valuation!

Our team is ready to help you sell your home for the highest possible price ASAP




