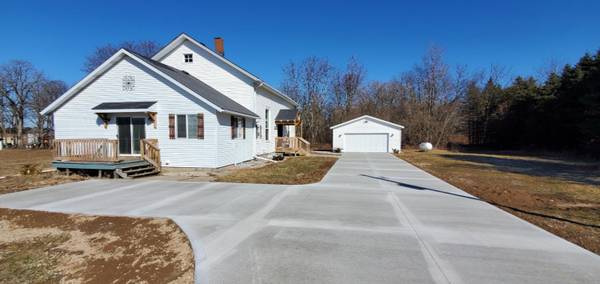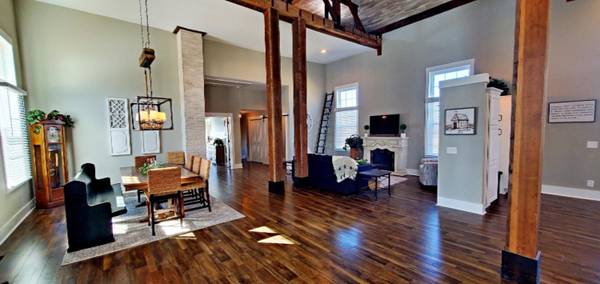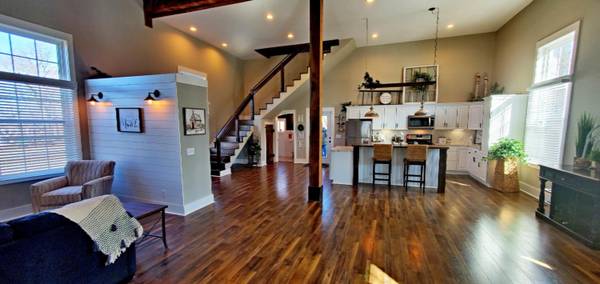For more information regarding the value of a property, please contact us for a free consultation.
Key Details
Sold Price $300,000
Property Type Single Family Home
Sub Type Single Family Residence
Listing Status Sold
Purchase Type For Sale
Square Footage 3,687 sqft
Price per Sqft $81
Municipality Watson Twp
MLS Listing ID 20008993
Sold Date 08/21/20
Style Other
Bedrooms 4
Full Baths 2
Half Baths 1
Originating Board Michigan Regional Information Center (MichRIC)
Year Built 1856
Annual Tax Amount $3,000
Tax Year 2020
Lot Size 0.950 Acres
Acres 0.95
Lot Dimensions 215x194
Property Description
NEW PRICE! Wow! This Circa 1856 built church has been completely restored and transformed into a single family home. No expense was spared on this fantastic piece of art! So much character and charm! Words don't do it justice. You have to see this. Open floor plan features Kit w/ center island, dining area, living room, half bath, master suite with walk in closet and executive bath, laundry room and gathering area complete the main area. Overlooking all of this is a restored loft and skylights! Down is completely finished and daylight with 3 bedrooms, mammoth family room and full bath plus storage. All of this sits on about 1 acre of land with a large 2 stall garage! About a 30 min drive to Grand Rapids or Kalamazoo and shorter to Allegan or Otsego! Come see this!
Location
State MI
County Allegan
Area Greater Kalamazoo - K
Direction 16th to 116th Ave (E) to home
Rooms
Basement Daylight
Interior
Interior Features Wood Floor, Kitchen Island, Eat-in Kitchen
Heating Propane, Forced Air
Cooling Central Air
Fireplace false
Window Features Replacement,Insulated Windows
Appliance Dryer, Washer, Dishwasher, Microwave, Range, Refrigerator
Exterior
Exterior Feature Porch(es), Patio, Deck(s)
Parking Features Paved
Garage Spaces 2.0
View Y/N No
Street Surface Paved
Garage Yes
Building
Lot Description Level
Story 2
Sewer Septic System
Water Well
Architectural Style Other
Structure Type Vinyl Siding
New Construction No
Schools
School District Wayland
Others
Tax ID 032302301200
Acceptable Financing Cash, FHA, VA Loan, Rural Development, MSHDA, Conventional
Listing Terms Cash, FHA, VA Loan, Rural Development, MSHDA, Conventional
Read Less Info
Want to know what your home might be worth? Contact us for a FREE valuation!

Our team is ready to help you sell your home for the highest possible price ASAP
Get More Information





