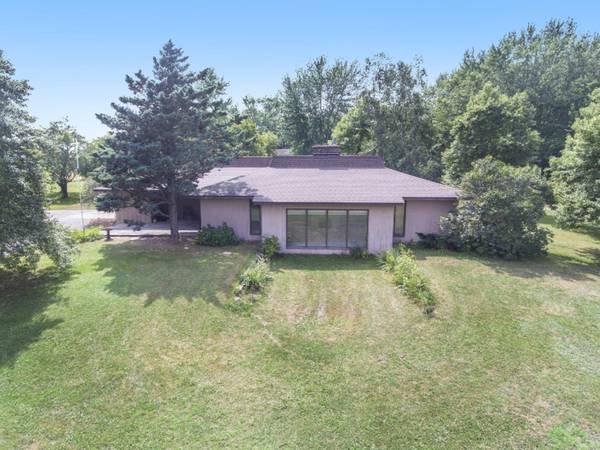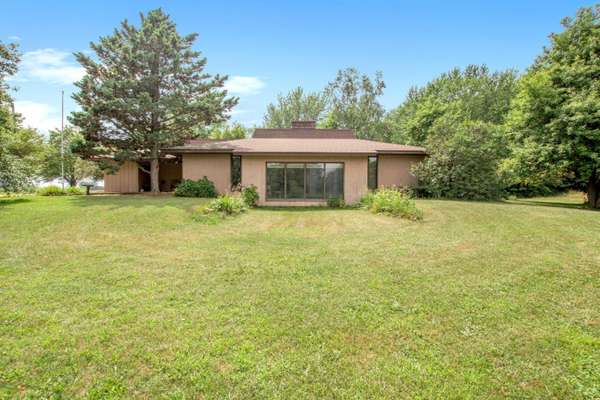For more information regarding the value of a property, please contact us for a free consultation.
Key Details
Sold Price $444,000
Property Type Single Family Home
Sub Type Single Family Residence
Listing Status Sold
Purchase Type For Sale
Square Footage 2,394 sqft
Price per Sqft $185
Municipality Fillmore Twp
MLS Listing ID 19034435
Sold Date 12/16/19
Style Ranch
Bedrooms 3
Full Baths 2
Originating Board Michigan Regional Information Center (MichRIC)
Year Built 1973
Annual Tax Amount $3,221
Tax Year 2018
Lot Size 24.000 Acres
Acres 24.0
Lot Dimensions 411 x irregular
Property Description
24 Acres, a 50x100 barn and a sprawling ranch home with over 2400 square feet finished! What more could you ask for? This one owner home in Fillmore township is conveniently located between Holland, Hamilton and Saugautck in Hamilton School District and quick access to highways as well. The main floor brings 3 Bedrooms, 2 Bathrooms and lots of living space featuring a gorgeous sunken living room with stone chimney as the focal point, large dining area, main floor laundry with office area, open concept kitchen with a dinette, large island, double ovens and exposed brick accents. The basement is partially finished with large recreation room with spiral staircase, lots of storage and access stairs to the garage. The 5,000 sq foot outbuilding is close to the house and could be a great spot for storage or small business. The back acreage is full of trails for your ATVS, golf carts or dirt bikes or just a great spot to see all of the wildlife. Call today for more information or to set up as showing. Home is listed with two parcel numbers, contact listing agent for more information. spot for storage or small business. The back acreage is full of trails for your ATVS, golf carts or dirt bikes or just a great spot to see all of the wildlife. Call today for more information or to set up as showing. Home is listed with two parcel numbers, contact listing agent for more information.
Location
State MI
County Allegan
Area Holland/Saugatuck - H
Direction Washington ave south, Washington turns into 58th st to address From Saugatuck: blue star highway to 58th, north to address
Rooms
Other Rooms Barn(s)
Basement Full
Interior
Interior Features Ceiling Fans, Garage Door Opener, Water Softener/Owned
Heating Forced Air, Natural Gas
Cooling Central Air
Fireplaces Number 1
Fireplaces Type Living, Family
Fireplace true
Appliance Dryer, Washer, Dishwasher, Microwave, Oven, Range, Refrigerator
Exterior
Parking Features Attached, Paved
Garage Spaces 2.0
Utilities Available Natural Gas Connected, Cable Connected
View Y/N No
Roof Type Composition, Rubber
Street Surface Paved
Garage Yes
Building
Lot Description Wooded
Story 1
Sewer Septic System
Water Well
Architectural Style Ranch
New Construction No
Schools
School District Hamilton
Others
Tax ID 0603003430
Acceptable Financing Cash, FHA, VA Loan, Rural Development, MSHDA, Conventional
Listing Terms Cash, FHA, VA Loan, Rural Development, MSHDA, Conventional
Read Less Info
Want to know what your home might be worth? Contact us for a FREE valuation!

Our team is ready to help you sell your home for the highest possible price ASAP




