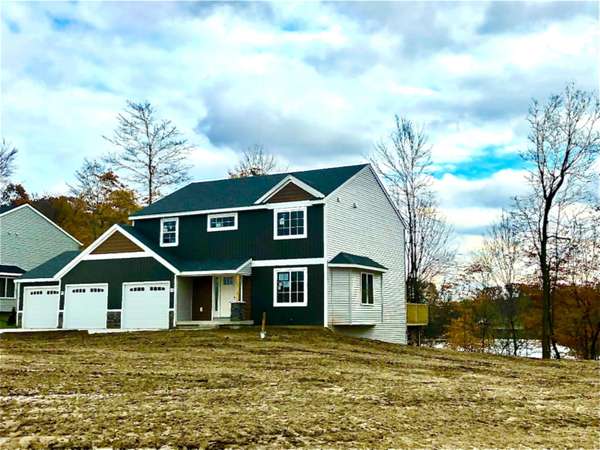For more information regarding the value of a property, please contact us for a free consultation.
Key Details
Sold Price $325,000
Property Type Single Family Home
Sub Type Single Family Residence
Listing Status Sold
Purchase Type For Sale
Square Footage 2,136 sqft
Price per Sqft $152
Municipality Leighton Twp
MLS Listing ID 19052739
Sold Date 03/16/20
Style Traditional
Bedrooms 3
Full Baths 2
Half Baths 1
Originating Board Michigan Regional Information Center (MichRIC)
Year Built 2019
Lot Size 0.560 Acres
Acres 0.56
Lot Dimensions 128x207x65
Property Description
Water front, 2 story, Oxford floor plan from Sable Homes, in Caledonia's Paris Ridge Estates. Features include full granite kitchen, tile back splash, island, large pantry, main floor laundry, stainless steel range, refrigerator, micro-hood, & dishwasher, and hardwood flooring. An added Flex Room and mud room features custom lockers w/ 1/2 bath. Front entry with closet to large great room crown molding in dining room. Upper level includes 3 bedrooms w/huge master suite including spacious closet, private bath, tile shower, granite counters. Huge loft & 2 more bedrooms. Walk out basement is rough plumbed for future bath and ready to add a family room & 4th bedroom. Lots of storage with a mammoth 3-stall garage. The 12x12 deck with stairs overlook a beautiful rear yard. Move in ready!
Location
State MI
County Allegan
Area Grand Rapids - G
Direction US 131 S to 100th, E on 100th to East Paris, S on East Paris to Warbler, then to King Fisher, Lot 34
Body of Water Hidden Lake
Rooms
Basement Walk Out, Full
Interior
Interior Features Garage Door Opener, Wood Floor, Kitchen Island, Eat-in Kitchen, Pantry
Heating Forced Air, Natural Gas
Cooling Central Air
Fireplace false
Window Features Screens, Low Emissivity Windows, Insulated Windows
Appliance Dishwasher, Microwave, Range, Refrigerator
Exterior
Parking Features Attached, Paved
Garage Spaces 3.0
Community Features Lake
Utilities Available Electricity Connected, Telephone Line, Natural Gas Connected, Cable Connected, Public Sewer
Waterfront Description Private Frontage
View Y/N No
Roof Type Composition
Topography {Rolling Hills=true}
Street Surface Paved
Garage Yes
Building
Lot Description Cul-De-Sac, Sidewalk, Wooded
Story 2
Sewer Public Sewer
Water Well
Architectural Style Traditional
New Construction Yes
Schools
School District Caledonia
Others
Tax ID 031327603400
Acceptable Financing Cash, FHA, VA Loan, Rural Development, Conventional
Listing Terms Cash, FHA, VA Loan, Rural Development, Conventional
Read Less Info
Want to know what your home might be worth? Contact us for a FREE valuation!

Our team is ready to help you sell your home for the highest possible price ASAP




