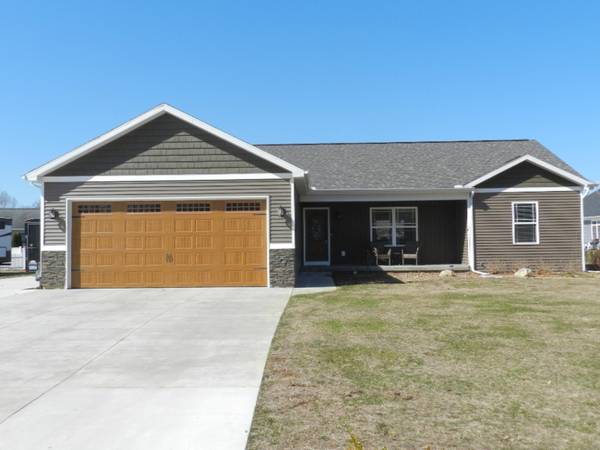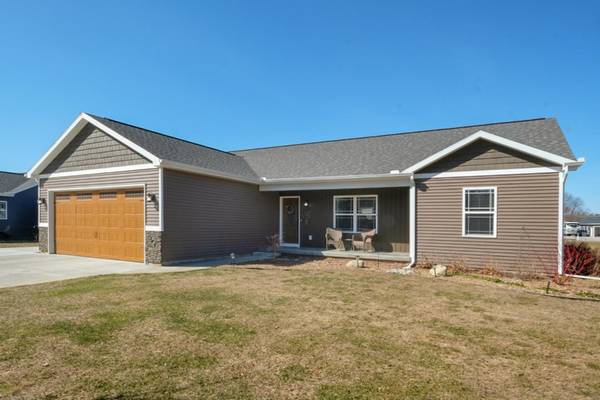For more information regarding the value of a property, please contact us for a free consultation.
Key Details
Sold Price $257,000
Property Type Single Family Home
Sub Type Single Family Residence
Listing Status Sold
Purchase Type For Sale
Square Footage 1,564 sqft
Price per Sqft $164
Municipality Otsego City
MLS Listing ID 20010295
Sold Date 07/10/20
Style Ranch
Bedrooms 3
Full Baths 2
Originating Board Michigan Regional Information Center (MichRIC)
Year Built 2018
Annual Tax Amount $5,791
Tax Year 2020
Lot Size 0.355 Acres
Acres 0.36
Lot Dimensions 114.36x130.0
Property Description
NEARLY NEW! Built in 2018! BEAUTIFUL, QUALITY RANCH HOME located in quiet area of desirable Otsego neighborhood! The minute you walk into this home you will say WOW! The home offers 3 bedrooms, 2 full baths, 1570 sq. ft. on main level with vaulted ceilings. The kitchen, dining and living room flow together for large family gatherings! This home has the split bedroom concept. Beautiful master suite features large walk-in closet and own private bath. The kitchen includes stainless steel appliances, refrigerator, microwave, dishwasher, oven, large center island and CUSTOM BUILT HICKORY CABINETS with soft closed doors and drawers. On the main level you will also find an additional walk-in closet and large main floor laundry. The LOWER LEVEL is completely ready for FINAL FINISHES. major walls and rooms have been drywalled, finished and painted. There is a huge family room with kitchen cabinets installed, den, exercise room and storage rooms. You will not be disappointed. Full paved driveway that leads up to a garage of 484 sq. ft. with 8' tall garage door accented with siding and stone. Plus, a side paved driveway to park that motor home. This home has been professionally landscaped and includes underground sprinklers. Due to last hail storm. The home has new roofing and siding.
Location
State MI
County Allegan
Area Greater Kalamazoo - K
Direction US-131 to the Otsego Exit, West to Eley Street, South to home.
Rooms
Basement Full
Interior
Interior Features Ceiling Fans, Garage Door Opener, Kitchen Island, Pantry
Heating Forced Air, Natural Gas
Cooling Central Air
Fireplace false
Window Features Screens, Low Emissivity Windows, Insulated Windows, Window Treatments
Appliance Dishwasher, Microwave, Range, Refrigerator
Exterior
Parking Features Attached, Paved
Garage Spaces 2.0
Utilities Available Electricity Connected, Natural Gas Connected, Public Water, Public Sewer, Cable Connected
View Y/N No
Roof Type Composition
Topography {Level=true}
Street Surface Paved
Garage Yes
Building
Story 1
Sewer Public Sewer
Water Public
Architectural Style Ranch
New Construction No
Schools
School District Otsego
Others
Tax ID 035427817200
Acceptable Financing Cash, FHA, VA Loan, Conventional
Listing Terms Cash, FHA, VA Loan, Conventional
Read Less Info
Want to know what your home might be worth? Contact us for a FREE valuation!

Our team is ready to help you sell your home for the highest possible price ASAP
Get More Information





