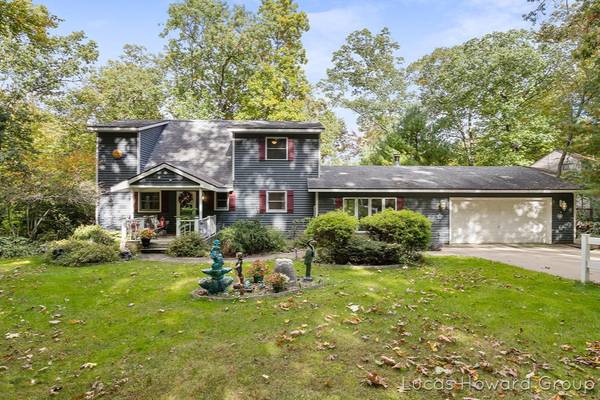For more information regarding the value of a property, please contact us for a free consultation.
Key Details
Sold Price $249,000
Property Type Single Family Home
Sub Type Single Family Residence
Listing Status Sold
Purchase Type For Sale
Square Footage 2,279 sqft
Price per Sqft $109
Municipality Orangeville Twp
MLS Listing ID 19050665
Sold Date 06/26/20
Style Contemporary
Bedrooms 3
Full Baths 2
Half Baths 1
HOA Fees $37/ann
HOA Y/N false
Originating Board Michigan Regional Information Center (MichRIC)
Year Built 1987
Annual Tax Amount $2,932
Tax Year 2018
Lot Size 0.450 Acres
Acres 0.45
Lot Dimensions IRREG
Property Description
Vacation retreat or year round home! Picture perfect setting on no wake Fawn Lake w/106 private water frontage boasting 3 docks! The main floor features a large family room w/ fireplace #1 & sliding doors that lead to the large deck overlooking the lake. The kitchen has beautiful wood flooring & provides abundant cabinet space. There's a separate dining area & a living room with fireplace #2 & sliders leading to the deck that spans the length of the home. Upstairs you will find 2 full baths & three bedrooms one of them being the large master en- suite. The walk out basement is partially finished & has fireplace #3, laundry room & a ton of storage. Outside you will find the enclosed hot tub room, screened in gazebo, expansive decks, boat docks & storage shed. Conveniently located between... Grand Rapids & Kzoo w/ over 1900 sq feet of above grade living space that is ready for the buyers personal touch.
Showings only allowed to pre-qualified buyers. No more than 4 people at a time in the home. No Children Allowed. Please wear a mask. Refrain from touching any surface in the home and do not sit on any furniture.
Location
State MI
County Barry
Area Greater Kalamazoo - K
Direction Wildwood Rd to S on Fawn Lake Dr
Body of Water Fawn Lake
Rooms
Other Rooms Shed(s)
Basement Walk Out, Other, Full
Interior
Interior Features Ceiling Fans, Garage Door Opener, Hot Tub Spa, Water Softener/Owned, Wood Floor, Kitchen Island
Heating Propane, Forced Air
Cooling Central Air
Fireplaces Number 3
Fireplaces Type Wood Burning, Gas Log, Rec Room, Family
Fireplace true
Appliance Dryer, Washer, Dishwasher, Range, Refrigerator
Exterior
Parking Features Attached
Garage Spaces 2.0
Community Features Lake
Waterfront Description Dock, No Wake, Private Frontage
View Y/N No
Garage Yes
Building
Story 2
Sewer Public Sewer
Water Well
Architectural Style Contemporary
New Construction No
Schools
School District Delton-Kellogg
Others
HOA Fee Include None, Snow Removal
Tax ID 081108501950
Acceptable Financing Cash, FHA, VA Loan, Rural Development, Conventional
Listing Terms Cash, FHA, VA Loan, Rural Development, Conventional
Read Less Info
Want to know what your home might be worth? Contact us for a FREE valuation!

Our team is ready to help you sell your home for the highest possible price ASAP




