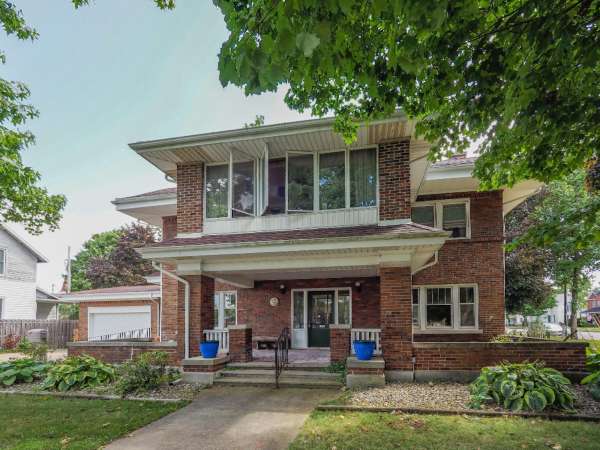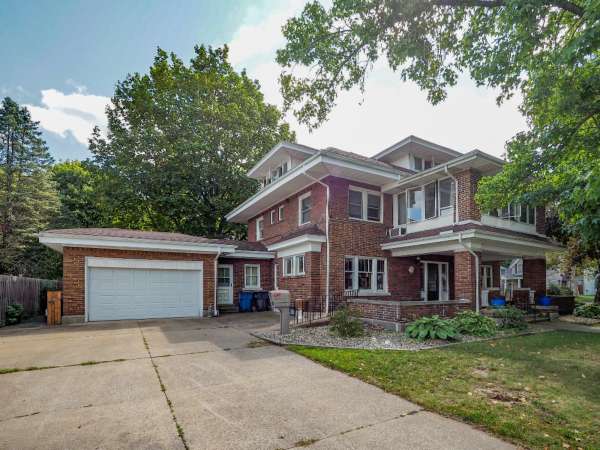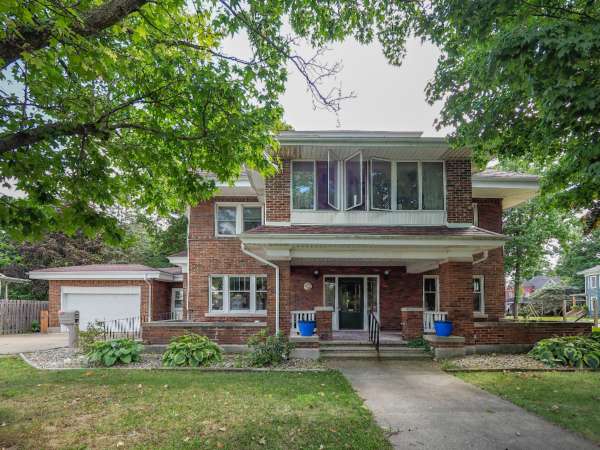For more information regarding the value of a property, please contact us for a free consultation.
Key Details
Sold Price $195,000
Property Type Single Family Home
Sub Type Single Family Residence
Listing Status Sold
Purchase Type For Sale
Square Footage 3,207 sqft
Price per Sqft $60
Municipality Otsego City
MLS Listing ID 19042963
Sold Date 11/22/19
Style Traditional
Bedrooms 6
Full Baths 2
Half Baths 1
Originating Board Michigan Regional Information Center (MichRIC)
Year Built 1920
Annual Tax Amount $3,693
Tax Year 2019
Lot Size 9,148 Sqft
Acres 0.21
Lot Dimensions 95 x 95
Property Description
They don't build them like this anymore! This beautiful 1920's brick 3-Story sets on a shaded lot in Otsego close to downtown. It was recently used as an owner occupied business, but could easily be changed to suit your needs. Featuring a large covered front porch that leading into the front entry featuring leaded glass and original woodwork. The spacious front room has a wood burning fireplace with beautiful ceramic tile and built-in shelves and lots of windows. There is a formal dining area with stained glass windows and more built-in shelves. There is a main level kitchen, 1/2 bath and 2 bedrooms that were used as exam rooms. Second level has a nice kitchen w/large pantry and eating area, 2 bedrooms w/large closets, living room and full bath. There is a 4-Season glassed in porch on the upper level overlooking the neighborhood. A great place to relax and watch the world go by. Third story has a private master suite with large walk-in closet and private bath with soaking tub. Two car attached garage with breezeway. Quaint fenced backyard patio area. Central air, large basement for storage and minutes to US-131 expressway. Owners have recently changed the homestead status to 100%.
Location
State MI
County Allegan
Area Greater Kalamazoo - K
Direction From US-131; W on M-89; S on Fair St
Rooms
Other Rooms Other, Shed(s)
Basement Full
Interior
Interior Features Ceiling Fans, Ceramic Floor, Garage Door Opener, Wood Floor, Eat-in Kitchen, Pantry
Heating Forced Air, Natural Gas
Cooling Central Air
Fireplaces Number 2
Fireplaces Type Wood Burning, Living, Den/Study
Fireplace true
Window Features Screens
Appliance Range, Refrigerator
Exterior
Parking Features Attached, Paved
Garage Spaces 2.0
Utilities Available Electricity Connected, Telephone Line, Natural Gas Connected, Cable Connected, Public Water, Public Sewer
View Y/N No
Roof Type Composition
Topography {Level=true}
Street Surface Paved
Garage Yes
Building
Lot Description Sidewalk, Corner Lot
Story 3
Sewer Public Sewer
Water Public
Architectural Style Traditional
New Construction No
Schools
School District Otsego
Others
Tax ID 035410404350
Acceptable Financing Cash, FHA, Rural Development, Conventional
Listing Terms Cash, FHA, Rural Development, Conventional
Read Less Info
Want to know what your home might be worth? Contact us for a FREE valuation!

Our team is ready to help you sell your home for the highest possible price ASAP
Get More Information





