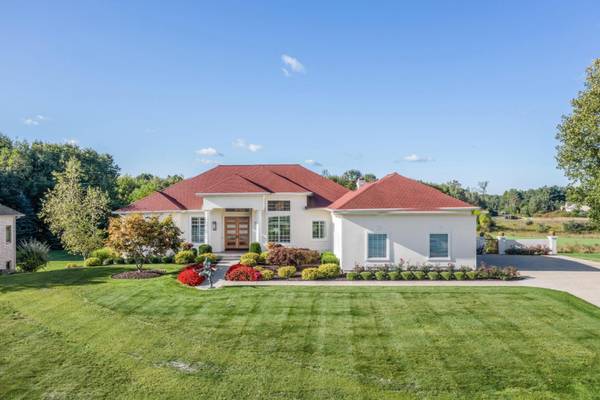For more information regarding the value of a property, please contact us for a free consultation.
Key Details
Sold Price $615,000
Property Type Single Family Home
Sub Type Single Family Residence
Listing Status Sold
Purchase Type For Sale
Square Footage 4,350 sqft
Price per Sqft $141
Municipality Saugatuck Twp
MLS Listing ID 19049022
Sold Date 12/12/19
Style Ranch
Bedrooms 4
Full Baths 5
Half Baths 1
HOA Fees $91/ann
HOA Y/N true
Originating Board Michigan Regional Information Center (MichRIC)
Year Built 2007
Annual Tax Amount $4,898
Tax Year 2019
Lot Size 0.680 Acres
Acres 0.68
Lot Dimensions 143x205x172x178
Property Description
Make your dreams of living in luxury a reality in this recently improved estate, located on the Ravines Golf Club's 11th Fairway. This open concept home makes entertaining a seamless experience, with a bright living space and modern kitchen, ideal for gathering with golf enthusiasts to watch The Masters. Take in the views of a pristine golf course from the comfort of your own screened in 4 season deck, or sit around the brand new fire pit in your backyard after a round of golf. The windows in this home are abundant, bathing in golden Michigan light in all seasons but with the option to push a button to lower electric sunshades. Secure your next era of memories in this stunning and sophisticated Saugatuck home. Furnishings negotiable.
Location
State MI
County Allegan
Area Holland/Saugatuck - H
Direction From I-196 take Exit 41. Head East on Blue Star Hwy. Turn South onto 63rd Street. In approximately one mile turn South onto Palmer Drive. Just less than one mile you will reach the house on the right hand side of the road.
Rooms
Basement Walk Out
Interior
Interior Features Ceiling Fans, Central Vacuum, Ceramic Floor, Garage Door Opener, Generator, Sauna, Wet Bar, Whirlpool Tub, Wood Floor, Kitchen Island, Eat-in Kitchen
Heating Forced Air, Natural Gas
Cooling Central Air
Fireplaces Number 1
Fireplaces Type Wood Burning, Rec Room
Fireplace true
Window Features Screens, Insulated Windows, Window Treatments
Appliance Dryer, Washer, Disposal, Built in Oven, Cook Top, Dishwasher, Freezer, Microwave, Refrigerator
Exterior
Parking Features Attached, Paved
Garage Spaces 3.0
Pool Outdoor/Inground
Utilities Available Electricity Connected, Telephone Line, Natural Gas Connected, Cable Connected, Broadband
Amenities Available Club House, Restaurant/Bar, Pool
View Y/N No
Roof Type Composition
Street Surface Paved
Garage Yes
Building
Lot Description Golf Community, Golf Course Frontage
Story 2
Sewer Septic System, Public Sewer
Water Public
Architectural Style Ranch
New Construction No
Schools
School District Saugatuck-Douglas
Others
Tax ID 032031002500
Acceptable Financing Cash, Conventional
Listing Terms Cash, Conventional
Read Less Info
Want to know what your home might be worth? Contact us for a FREE valuation!

Our team is ready to help you sell your home for the highest possible price ASAP




