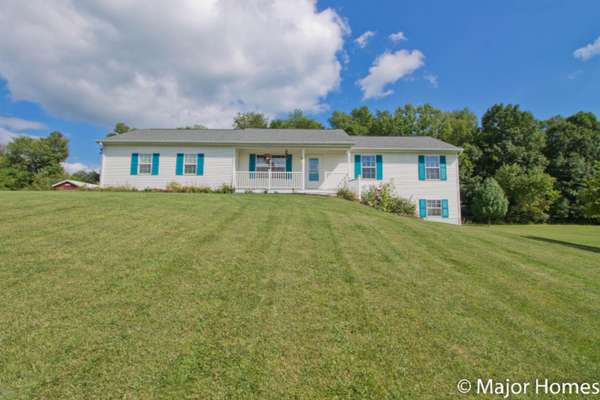For more information regarding the value of a property, please contact us for a free consultation.
Key Details
Sold Price $235,000
Property Type Single Family Home
Sub Type Single Family Residence
Listing Status Sold
Purchase Type For Sale
Square Footage 2,196 sqft
Price per Sqft $107
Municipality Watson Twp
MLS Listing ID 19045624
Sold Date 12/06/19
Style Ranch
Bedrooms 4
Full Baths 2
Half Baths 1
Originating Board Michigan Regional Information Center (MichRIC)
Year Built 2004
Annual Tax Amount $1,753
Tax Year 2019
Lot Size 4.980 Acres
Acres 4.98
Lot Dimensions 774x242x180x62x594
Property Description
Welcome home to this charming private ranch that sits on 5 gorgeous acres in Allegan! Inside the home is a spacious living room, dining room, and kitchen to welcome you into the home. The back deck off the dining room provide an outdoor space to enjoy the views of your 5 acre land. Main floor also has the master bedroom, full bath, and 2 additional bedrooms. The laundry room is on the main along with another half bath to complete the spacious main level. The daylight lower level features a rec/game room, a 4th bedroom and another full bath. There is also plenty of basement storage. New buyers can enjoy new carpet throughout the main floor. Schedule a showing for this home today! *If you want to send kids to ALLEGAN SD, there is a bus stop 3 min away at: 1675 24th St, Allegan. *
Location
State MI
County Allegan
Area Greater Kalamazoo - K
Direction From Dorr To 18th, S To 20th, S To 118th, W To 23rd, N To Home
Rooms
Other Rooms Shed(s)
Basement Daylight, Walk Out, Full
Interior
Interior Features Ceiling Fans, Garage Door Opener, LP Tank Rented, Water Softener/Owned, Eat-in Kitchen
Heating Propane, Forced Air
Cooling Central Air
Fireplace false
Appliance Dryer, Washer, Dishwasher, Microwave, Oven, Refrigerator
Exterior
Parking Features Attached, Unpaved
Garage Spaces 2.0
View Y/N No
Roof Type Composition
Topography {Rolling Hills=true}
Street Surface Unimproved
Garage Yes
Building
Story 1
Sewer Septic System
Water Well
Architectural Style Ranch
New Construction No
Schools
School District Hopkins
Others
Tax ID 032301801131
Acceptable Financing Cash, FHA, VA Loan, Rural Development, Conventional
Listing Terms Cash, FHA, VA Loan, Rural Development, Conventional
Read Less Info
Want to know what your home might be worth? Contact us for a FREE valuation!

Our team is ready to help you sell your home for the highest possible price ASAP




