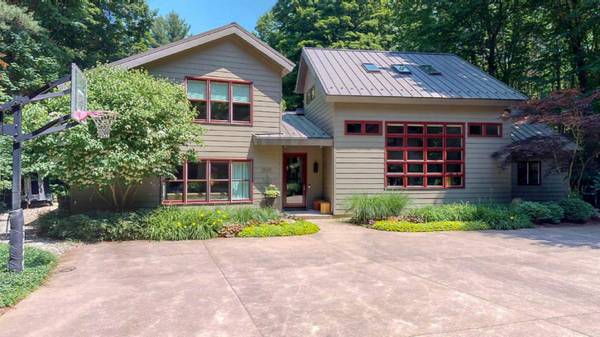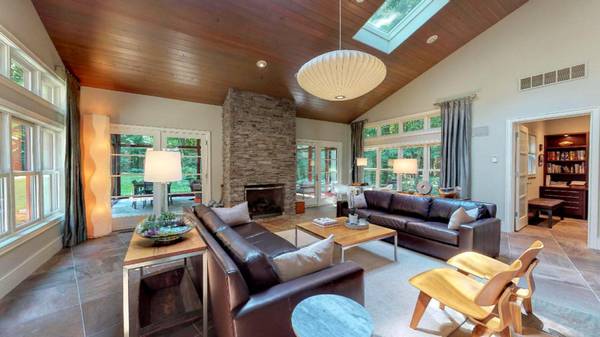For more information regarding the value of a property, please contact us for a free consultation.
Key Details
Sold Price $1,190,000
Property Type Single Family Home
Sub Type Single Family Residence
Listing Status Sold
Purchase Type For Sale
Square Footage 4,041 sqft
Price per Sqft $294
Municipality Saugatuck Twp
MLS Listing ID 20001902
Sold Date 04/01/20
Style Contemporary
Bedrooms 4
Full Baths 3
Half Baths 2
Originating Board Michigan Regional Information Center (MichRIC)
Year Built 2004
Annual Tax Amount $10,278
Tax Year 2018
Lot Size 1.820 Acres
Acres 1.82
Lot Dimensions 100 x 793
Property Description
Amazing Lakeshore Drive Contemporary. Architecturally perfect. Soaring roof lines, natural finishes, massive windows blend nature from outside brought inside. Wooded 1.8 acre setting with deeded access to Lake Michigan. Every inch of this 4,000+ sq. ft home is aesthetically pleasing and thoughtfully designed. Astounding gourmet kitchen, warm in-floor radiant heat, natural fireplaces, luxury 1st level master suite, 3 guest bedrooms, separate studio for guests. This is a must see home.
Location
State MI
County Allegan
Area Holland/Saugatuck - H
Direction M-89 to Lakeshore N. to address
Rooms
Other Rooms Other
Basement Slab
Interior
Interior Features Ceiling Fans, Ceramic Floor, Garage Door Opener, Guest Quarters, Security System, Stone Floor, Water Softener/Owned, Kitchen Island, Pantry
Heating Radiant, Natural Gas
Cooling Central Air
Fireplaces Number 2
Fireplaces Type Living
Fireplace true
Window Features Skylight(s), Low Emissivity Windows, Insulated Windows
Appliance Dryer, Washer, Disposal, Dishwasher, Oven, Range, Refrigerator
Exterior
Parking Features Paved
Garage Spaces 2.0
Community Features Lake
Utilities Available Telephone Line, Cable Connected, Natural Gas Connected
Waterfront Description All Sports, Deeded Access
View Y/N No
Roof Type Metal
Street Surface Paved
Garage Yes
Building
Lot Description Wooded
Story 2
Sewer Septic System
Water Well
Architectural Style Contemporary
New Construction No
Schools
School District Fennville
Others
Tax ID 032003201910
Acceptable Financing Cash, Conventional
Listing Terms Cash, Conventional
Read Less Info
Want to know what your home might be worth? Contact us for a FREE valuation!

Our team is ready to help you sell your home for the highest possible price ASAP




