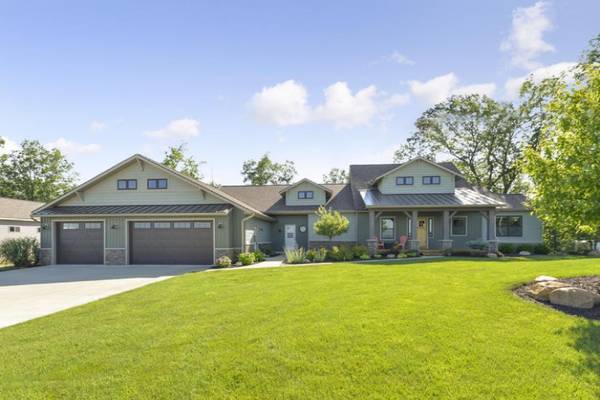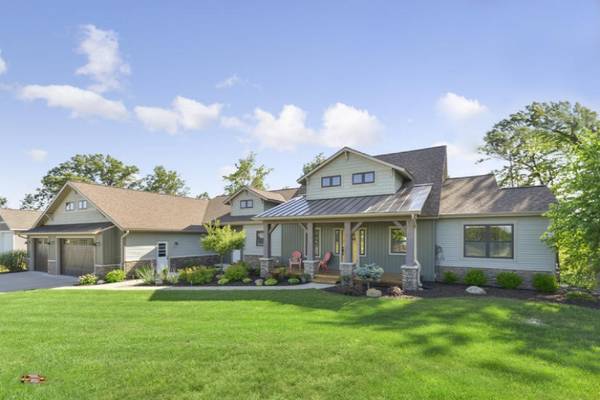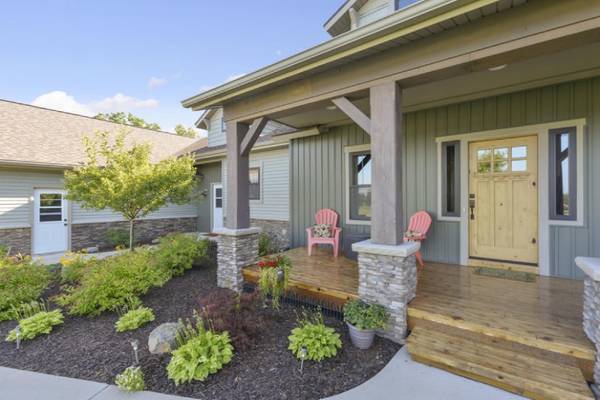For more information regarding the value of a property, please contact us for a free consultation.
Key Details
Sold Price $500,000
Property Type Single Family Home
Sub Type Single Family Residence
Listing Status Sold
Purchase Type For Sale
Square Footage 3,000 sqft
Price per Sqft $166
Municipality Wayland Twp
MLS Listing ID 19034404
Sold Date 11/25/19
Style Ranch
Bedrooms 3
Full Baths 2
Half Baths 1
Originating Board Michigan Regional Information Center (MichRIC)
Year Built 2016
Annual Tax Amount $6,371
Tax Year 2018
Lot Size 0.895 Acres
Acres 0.9
Lot Dimensions 150X260
Property Description
Unique opportunity to own a builders custom open concept Lakefront Ranch home offering 3 bedrooms, 2.1 baths. Over 3000 Sqft. Lake Geneva is an All Sports Private Lake & this home sits on 150ft of lake frontage featuring a dream kitchen with extra large island for entertaining guest & family.
Efficient Pantry,ample storage,Spa like ensuite. Cozy up next to the fireplace to view the breathtaking sunsets in the living room.
Desirable 9ft ceilings throughout finished basement and main floor. All Covered lakeside deck,900 sq ft patio & front porch offering sitting views of sunrise or sunset, or relax in the hot tub watching the fireflys or your favorite TV show.
Attached 60'x 40' finished garage is a collectors dream with heat, hot/cold water and floor drains. The home also offers under ground sprinkling, home generator! Schedule your private showing today!! The home also offers under ground sprinkling, home generator! Schedule your private showing today!!
Location
State MI
County Allegan
Area Grand Rapids - G
Direction M-179 East to 8th St. Head south to Geneva Lake Dr.
Body of Water Geneva Lake
Rooms
Basement Daylight, Full
Interior
Interior Features Ceiling Fans, Garage Door Opener, LP Tank Owned, Water Softener/Owned, Kitchen Island, Pantry
Heating Propane, Forced Air
Cooling Central Air
Fireplaces Number 1
Fireplaces Type Family
Fireplace true
Window Features Screens, Bay/Bow, Window Treatments
Appliance Dryer, Washer, Dishwasher, Microwave, Oven, Range, Refrigerator
Exterior
Parking Features Attached, Paved
Garage Spaces 5.0
Community Features Lake
Utilities Available Electricity Connected
Waterfront Description All Sports, Dock
View Y/N No
Roof Type Composition, Metal
Street Surface Paved
Garage Yes
Building
Lot Description Cul-De-Sac
Story 1
Sewer Septic System
Water Well
Architectural Style Ranch
New Construction No
Schools
School District Wayland
Others
Tax ID 032402900278
Acceptable Financing Cash, Conventional
Listing Terms Cash, Conventional
Read Less Info
Want to know what your home might be worth? Contact us for a FREE valuation!

Our team is ready to help you sell your home for the highest possible price ASAP




