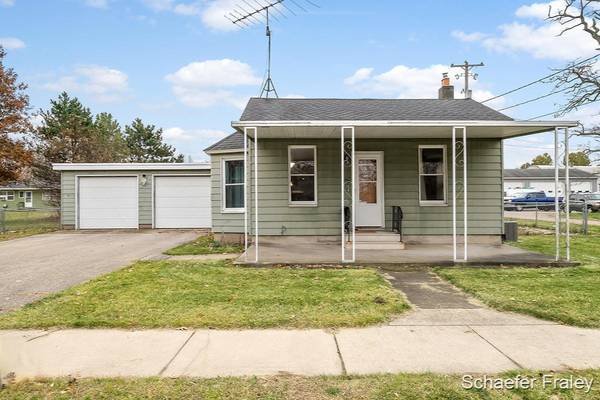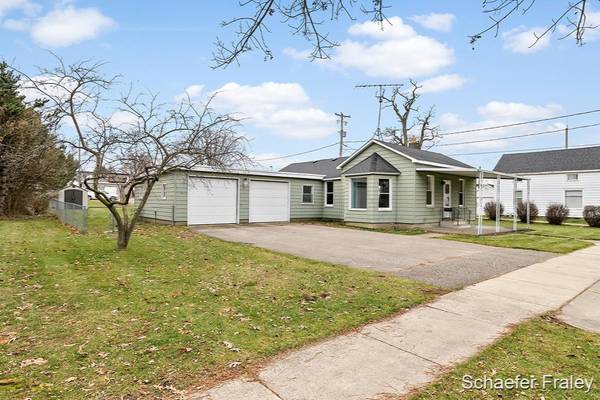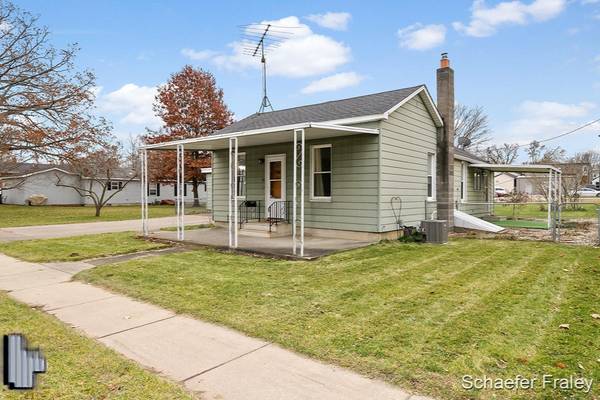For more information regarding the value of a property, please contact us for a free consultation.
Key Details
Sold Price $138,240
Property Type Single Family Home
Sub Type Single Family Residence
Listing Status Sold
Purchase Type For Sale
Square Footage 1,328 sqft
Price per Sqft $104
Municipality Wayland City
MLS Listing ID 19056467
Sold Date 12/20/19
Style Ranch
Bedrooms 3
Full Baths 1
Originating Board Michigan Regional Information Center (MichRIC)
Year Built 1863
Annual Tax Amount $2,013
Tax Year 2019
Lot Size 0.300 Acres
Acres 0.3
Lot Dimensions 99' x 132'
Property Description
Large living spaces and an expansive back yard welcome you and your guests to this 3 bedroom, 1 bath ranch. Lounge in the living around the modern faux fireplace as light pours in from the bay window. A separate dining room acts as the hub of the house, leading to the kitchen, bedrooms and full bath. Recently updated from electric to gas, the brand new slate oven and wall of pantry cupboards are the feature of the kitchen. An oversized 2-stall garage offers room for cars, toys and workspace which leads to a large mudroom and laundry to shed your gear. Updates in the last year include new plank flooring, fire resistant garage door and drywall, vinyl shed and basement door. Have peace of mind w/ a newer roof, replacement windows, brand new AC, 2 year old washer/dryer. You don't want to miss out on this opportunity! Walking distance to historic downtown Wayland while maintaining a sense of privacy in your fenced back yard. Any offers will be reviewed after the open house on Thursday, December 5th. The 3rd bedroom is a pass through the 2nd bedroom. Purchase includes shed, playset and all window treatments. out on this opportunity! Walking distance to historic downtown Wayland while maintaining a sense of privacy in your fenced back yard. Any offers will be reviewed after the open house on Thursday, December 5th. The 3rd bedroom is a pass through the 2nd bedroom. Purchase includes shed, playset and all window treatments.
Location
State MI
County Allegan
Area Grand Rapids - G
Direction From Superior, North on N Main St, East on E Maple, home is on your right
Rooms
Other Rooms Shed(s)
Basement Crawl Space, Partial
Interior
Interior Features Ceiling Fans, Garage Door Opener, Laminate Floor, Pantry
Heating Forced Air, Natural Gas
Cooling Central Air
Fireplaces Number 1
Fireplaces Type Living
Fireplace true
Window Features Replacement, Window Treatments
Appliance Dryer, Washer, Oven, Range, Refrigerator
Exterior
Parking Features Attached, Paved
Garage Spaces 2.0
Utilities Available Electricity Connected, Natural Gas Connected, Cable Connected, Telephone Line, Public Water, Public Sewer, Broadband
View Y/N No
Roof Type Composition
Topography {Level=true}
Garage Yes
Building
Story 1
Sewer Public Sewer
Water Public
Architectural Style Ranch
New Construction No
Schools
School District Wayland
Others
Tax ID 035615002100
Acceptable Financing Cash, FHA, VA Loan, Rural Development, MSHDA, Conventional
Listing Terms Cash, FHA, VA Loan, Rural Development, MSHDA, Conventional
Read Less Info
Want to know what your home might be worth? Contact us for a FREE valuation!

Our team is ready to help you sell your home for the highest possible price ASAP




