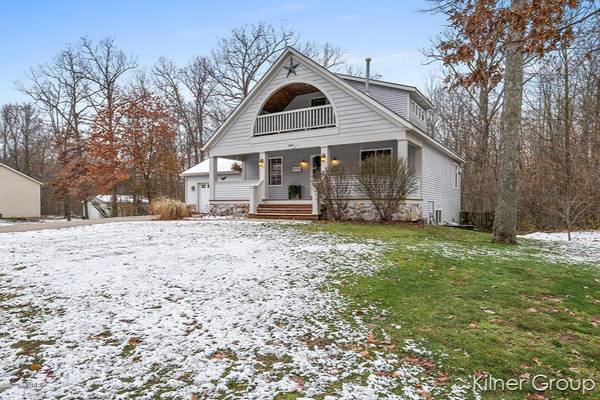For more information regarding the value of a property, please contact us for a free consultation.
Key Details
Sold Price $240,500
Property Type Single Family Home
Sub Type Single Family Residence
Listing Status Sold
Purchase Type For Sale
Square Footage 1,591 sqft
Price per Sqft $151
Municipality Monterey Twp
MLS Listing ID 19056795
Sold Date 02/28/20
Style Contemporary
Bedrooms 4
Full Baths 2
HOA Fees $25/ann
HOA Y/N true
Originating Board Michigan Regional Information Center (MichRIC)
Year Built 2004
Annual Tax Amount $1,924
Tax Year 2019
Lot Size 1.100 Acres
Acres 1.1
Lot Dimensions 125 x 382
Property Description
This beautiful 4 bed 2 bath home on just over an acre in Hamilton SD is a must see! In a serene wooded setting next to a cul de sac, w/ 2 huge covered porches in front, & off the master suite! Outback is a large deck & fenced in yard & plenty of wooded lot behind! Inside has been updated w/ newer flooring, paint colors, & fixtures. The kitchen has been remodeled w/ granite countertops, new backsplash and all matching stainless appliances less than 3 years old. The floor plan is extremely flexible, w/ 2 beds up & 2 down, & w/ either of the 2 full baths being able to serve a master suite. The walkout basement is huge & open & has the potential to be a fantastic finished space as well. With a great location close to 96 & 131, Holland & Wayland & an easy commute to downtown GR!
Location
State MI
County Allegan
Area Holland/Saugatuck - H
Direction 30th St (A-37) to 136th Ave West to 32nd St. South to Rolling Oaks Ln., East to Autumn Wood Dr. - or - M-40 to 140th Ave East to 38th Street South to 136th East to 32nd St. South to Rolling Oaks Estates
Rooms
Basement Walk Out, Other
Interior
Interior Features Ceiling Fans, Ceramic Floor, Garage Door Opener, Water Softener/Owned, Kitchen Island, Pantry
Heating Forced Air, Natural Gas
Cooling Central Air
Fireplace false
Window Features Garden Window(s)
Appliance Dryer, Washer, Dishwasher, Microwave, Oven, Range, Refrigerator
Exterior
Parking Features Attached, Paved
Garage Spaces 2.0
Utilities Available Telephone Line, Natural Gas Connected
View Y/N No
Roof Type Composition
Topography {Level=true}
Garage Yes
Building
Lot Description Wooded
Story 2
Sewer Septic System
Water Well
Architectural Style Contemporary
New Construction No
Schools
School District Hamilton
Others
HOA Fee Include Snow Removal
Tax ID 031600401274
Acceptable Financing Cash, FHA, VA Loan, Rural Development, MSHDA, Conventional
Listing Terms Cash, FHA, VA Loan, Rural Development, MSHDA, Conventional
Read Less Info
Want to know what your home might be worth? Contact us for a FREE valuation!

Our team is ready to help you sell your home for the highest possible price ASAP




