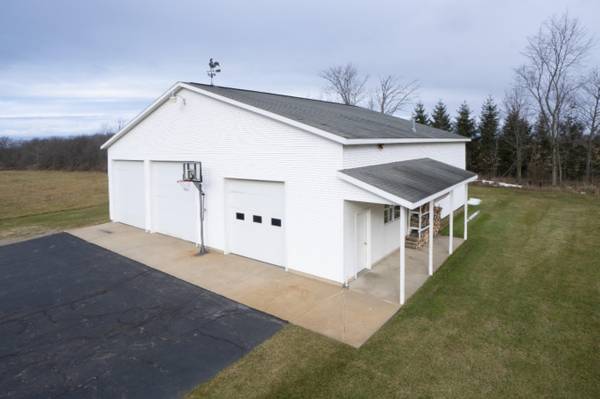For more information regarding the value of a property, please contact us for a free consultation.
Key Details
Sold Price $570,000
Property Type Single Family Home
Sub Type Single Family Residence
Listing Status Sold
Purchase Type For Sale
Square Footage 3,508 sqft
Price per Sqft $162
Municipality Laketown Twp
MLS Listing ID 20001798
Sold Date 03/18/20
Style Cape Cod
Bedrooms 3
Full Baths 3
Originating Board Michigan Regional Information Center (MichRIC)
Year Built 1996
Annual Tax Amount $6,772
Tax Year 2019
Lot Size 5.000 Acres
Acres 5.0
Lot Dimensions 290x361x141x290x400x643
Property Description
Amazing custom home on 5 acres in Laketown Township. Just minutes from Holland and Saugatuck, enjoy the serenity of this beautiful estate. Outbuilding is more than 50x50 with 3 large overhead doors in the front, and one in the back. Updated kitchen with white cabinets,granite countertops, hardwood floors, and stainless steel appliances. Spacious 4 season room with nice views of the property. Main floor master suite with large private bathroom including soaking tub, and walk-in closet. Lower level daylight rec room and office. An incredible amount of storage and basement access through the garage allows for the convenience of a shop or hobby room. Upstairs is unfinished, and ready to go for additional bedrooms/bathroom. Two buildable 4 acre parcels available to purchase in addition.
Location
State MI
County Allegan
Area Holland/Saugatuck - H
Direction From Washington ave, take Matt Urban to 48th (146th ave), south on 60th St, west on 145th to address.
Rooms
Other Rooms Pole Barn
Basement Full
Interior
Interior Features Ceramic Floor, Garage Door Opener, Water Softener/Owned, Wood Floor, Kitchen Island, Eat-in Kitchen
Heating Forced Air, Natural Gas
Cooling Central Air
Fireplaces Number 1
Fireplaces Type Living
Fireplace true
Window Features Screens
Appliance Dryer, Washer, Built in Oven, Cook Top, Dishwasher, Microwave, Refrigerator
Exterior
Parking Features Attached, Paved
Garage Spaces 2.0
Utilities Available Telephone Line, Cable Connected, Natural Gas Connected
View Y/N No
Roof Type Composition
Street Surface Paved
Garage Yes
Building
Story 2
Sewer Septic System
Water Well
Architectural Style Cape Cod
New Construction No
Schools
School District Hamilton
Others
Tax ID 031101202500
Acceptable Financing Cash, Conventional
Listing Terms Cash, Conventional
Read Less Info
Want to know what your home might be worth? Contact us for a FREE valuation!

Our team is ready to help you sell your home for the highest possible price ASAP




