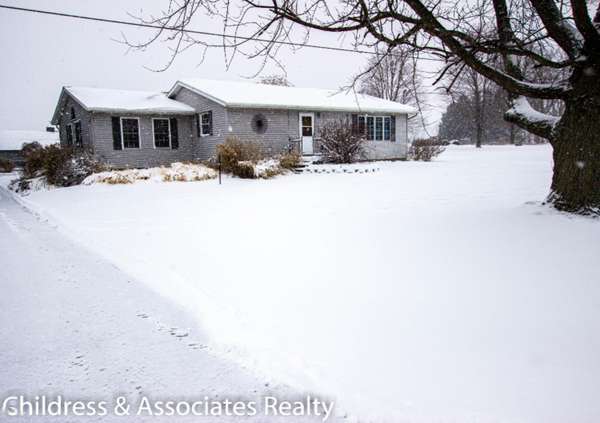For more information regarding the value of a property, please contact us for a free consultation.
Key Details
Sold Price $245,000
Property Type Single Family Home
Sub Type Single Family Residence
Listing Status Sold
Purchase Type For Sale
Square Footage 1,504 sqft
Price per Sqft $162
Municipality Allegan Twp
MLS Listing ID 19057644
Sold Date 01/30/20
Style Ranch
Bedrooms 2
Full Baths 1
Half Baths 1
Originating Board Michigan Regional Information Center (MichRIC)
Year Built 1955
Annual Tax Amount $1,816
Tax Year 2019
Lot Size 1.440 Acres
Acres 1.44
Lot Dimensions 181.5 x 345
Property Description
Don't miss out on this beautiful, well-maintained charming ranch that has been cared for by the same owners for 32 years. Close to town, but has the privacy of almost 1.5 acres in the country. The yard is beautifully landscaped with many perennials and mature trees. This 1,500 sq. ft. home has a spacious kitchen with center island and features a living room and family room for entertaining. The main bath features a large whirlpool jetted tub. The basement has been freshly painted and has storage galore. This home also has hardwood floors under the carpet. You'll enjoy parking in the large 2 1/2 stall 24 x 36 detached garage as well. If that's not enough, check out the 50 x 60 pole barn sectioned into 4 rooms with a 12 x 14 cement patio area. The pole barn has in floor heat installed just needs to be hooked up to the natural gas boiler. The pole barn also has 4 natural gas heating zones. The back south end section of the pole barn has two - 13 x 12 doors and a 14' ceiling for motor home/boat storage, etc. and an 11 x 12 overhead door for entry to hoist area. The pole barn has two 100 AMP service boxes. For the right terms the seller will negotiate leaving the hoist. All appliances are included in the kitchen, but the seller is keeping the freezer in the basement. There is a new sump pump and hot water heater in the basement that are brand new that will remain with the house, they just need to be installed. The current pump and hot water heater are in great working condition. The privacy and sunrises come with the house at no extra charge!!!! The pole barn has in floor heat installed just needs to be hooked up to the natural gas boiler. The pole barn also has 4 natural gas heating zones. The back south end section of the pole barn has two - 13 x 12 doors and a 14' ceiling for motor home/boat storage, etc. and an 11 x 12 overhead door for entry to hoist area. The pole barn has two 100 AMP service boxes. For the right terms the seller will negotiate leaving the hoist. All appliances are included in the kitchen, but the seller is keeping the freezer in the basement. There is a new sump pump and hot water heater in the basement that are brand new that will remain with the house, they just need to be installed. The current pump and hot water heater are in great working condition. The privacy and sunrises come with the house at no extra charge!!!!
Location
State MI
County Allegan
Area Greater Kalamazoo - K
Direction 131 S to exit 64 turn right on West Superior Street, continue to 135th Avenue, turn right onto 134th and left onto 30th Street.
Rooms
Other Rooms Pole Barn
Basement Full
Interior
Interior Features Ceiling Fans, Ceramic Floor, Garage Door Opener, Water Softener/Owned, Whirlpool Tub, Wood Floor, Kitchen Island
Heating Forced Air, Natural Gas
Cooling Central Air
Fireplace false
Window Features Storms, Screens, Insulated Windows, Window Treatments
Appliance Dryer, Washer, Dishwasher, Microwave, Oven, Range, Refrigerator
Exterior
Parking Features Paved
Garage Spaces 2.0
Utilities Available Electricity Connected, Natural Gas Connected, Cable Connected, Telephone Line
View Y/N No
Roof Type Composition
Topography {Level=true}
Street Surface Paved
Garage Yes
Building
Story 1
Sewer Septic System
Water Well
Architectural Style Ranch
New Construction No
Schools
School District Allegan
Others
Tax ID 030101602120
Acceptable Financing Cash, FHA, VA Loan, Conventional
Listing Terms Cash, FHA, VA Loan, Conventional
Read Less Info
Want to know what your home might be worth? Contact us for a FREE valuation!

Our team is ready to help you sell your home for the highest possible price ASAP




