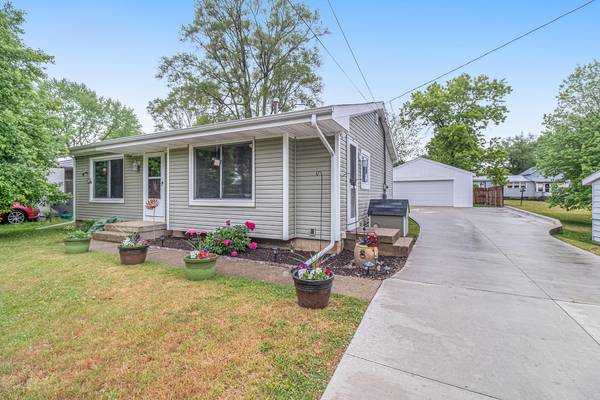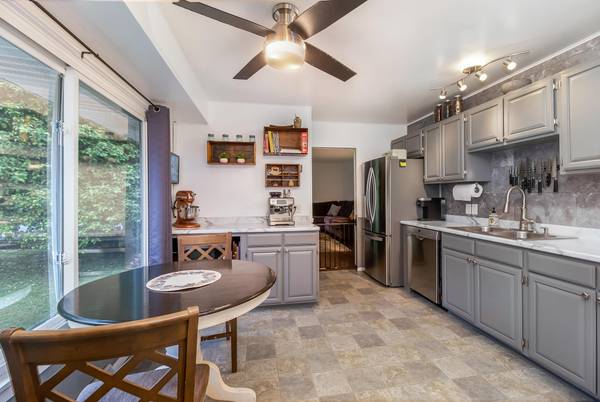For more information regarding the value of a property, please contact us for a free consultation.
Key Details
Sold Price $170,000
Property Type Single Family Home
Sub Type Single Family Residence
Listing Status Sold
Purchase Type For Sale
Square Footage 1,404 sqft
Price per Sqft $121
Municipality Otsego City
MLS Listing ID 21020623
Sold Date 07/01/21
Style Ranch
Bedrooms 3
Full Baths 1
Originating Board Michigan Regional Information Center (MichRIC)
Year Built 1972
Annual Tax Amount $1,760
Tax Year 2021
Lot Size 7,928 Sqft
Acres 0.18
Lot Dimensions 66 x 120
Property Description
Move in condition! Updated and maintained impeccably! This 3 bedroom, one with slider to deck and fenced in back yard, replacement windows, updated kitchen and bath, hardwood floors throughout most of the home, new roof 2020, new furnace 2018, new central air 2017, full basement w/finished area, possible 4th bedroom with addition of egress window, newer concrete driveway that leads to the oversized 2 car garage! Kitchen boasts of a coffee bar, dishwasher and newer stainless steel appliances which stay with the home! The fenced back yard has a patio which doubles as a place to shoot some hoops! I promise this home will not disappoint! Showings begin Friday 6/4 through Sunday 6/6 from 7a.m-7p.m, offers reviewed on 6/7 all offers due by 6/7 at noon. Security camera & monitor included.
Location
State MI
County Allegan
Area Greater Kalamazoo - K
Direction Dix St, North on North, West on McKinley
Rooms
Other Rooms Shed(s)
Basement Full
Interior
Interior Features Ceiling Fans, Garage Door Opener, Water Softener/Owned, Wood Floor, Eat-in Kitchen, Pantry
Heating Forced Air, Natural Gas
Cooling Central Air
Fireplace false
Window Features Screens, Replacement
Appliance Dishwasher, Range, Refrigerator
Exterior
Parking Features Paved
Garage Spaces 2.0
Utilities Available Cable Connected, Natural Gas Connected
View Y/N No
Street Surface Paved
Garage Yes
Building
Story 1
Sewer Public Sewer
Water Public
Architectural Style Ranch
New Construction No
Schools
School District Otsego
Others
Tax ID 54-700-064-00
Acceptable Financing Cash, FHA, VA Loan, Rural Development, Conventional
Listing Terms Cash, FHA, VA Loan, Rural Development, Conventional
Read Less Info
Want to know what your home might be worth? Contact us for a FREE valuation!

Our team is ready to help you sell your home for the highest possible price ASAP




