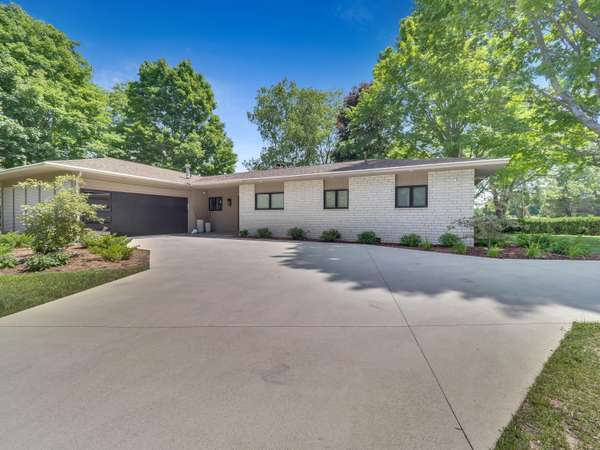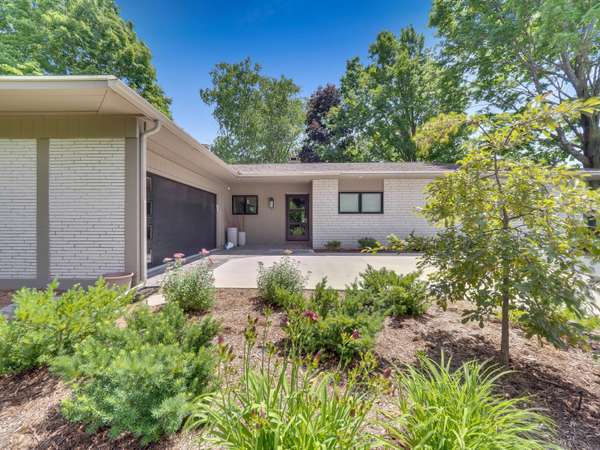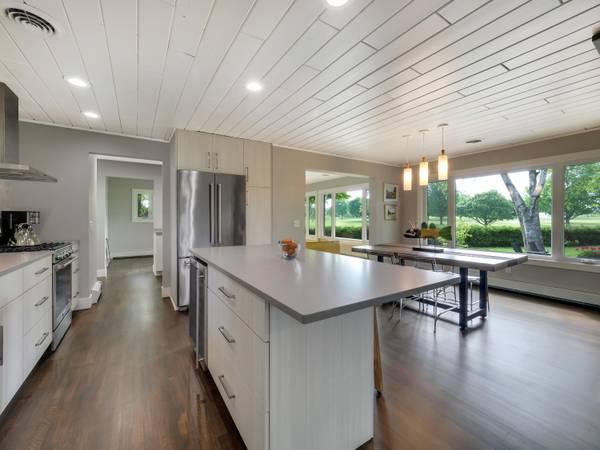For more information regarding the value of a property, please contact us for a free consultation.
Key Details
Sold Price $662,500
Property Type Single Family Home
Sub Type Single Family Residence
Listing Status Sold
Purchase Type For Sale
Square Footage 1,754 sqft
Price per Sqft $377
Municipality Garfield Twp
MLS Listing ID 21019518
Sold Date 07/23/21
Style Ranch
Bedrooms 2
Full Baths 2
Originating Board Michigan Regional Information Center (MichRIC)
Year Built 1963
Annual Tax Amount $4,618
Tax Year 2021
Lot Size 9,975 Sqft
Acres 0.23
Lot Dimensions 116x86
Property Description
Sited on one of the prettiest lots at the Traverse City Golf & Country Club, this home was built in 1963 featuring approximately 1800 sq.ft. This Mid-Century Modern home has only had 2 owners. It offers 2 bedrooms, 2 full baths with a casual yet sophisticated atmosphere. Taken right down to studs, the home was rebuilt from the inside out. This is a perfect alternative to condominium living. This all brick ranch offers all new windows, boiler, updated electrical, updated plumbing, stained white oak flooring, new kitchen and baths, garage door, driveway and updated irrigation. The original 2-way fireplace separates the formal and informal living space. Each room in the house flows seamlessly from one area to another. You will find oversized windows offer stunning views of the manicured grounds of the course, pool and club house with an exposure to the east. Sun and moon rises are magical. A relaxing walk along the course on the cart path to Union Street leads you to downtown and lots of good energy. Just shy of a mile is your walk. Two stall side loading attached garage, underground irrigation, private brick patio with raised wood-burning brick fireplace completes the story here. What once was old is new again! It was an honor to be the Steward of this very special home! All offers due by June 4, 2021 at 12pm. grounds of the course, pool and club house with an exposure to the east. Sun and moon rises are magical. A relaxing walk along the course on the cart path to Union Street leads you to downtown and lots of good energy. Just shy of a mile is your walk. Two stall side loading attached garage, underground irrigation, private brick patio with raised wood-burning brick fireplace completes the story here. What once was old is new again! It was an honor to be the Steward of this very special home! All offers due by June 4, 2021 at 12pm.
Location
State MI
County Grand Traverse County
Area Outside Michric Area - Z
Direction M113 to Clark Rd (right).Turn right onto Garfield Rd/County Hwy-611.Turn right onto Veterans Dr.Turn right onto Fairlane Dr.
Rooms
Basement Crawl Space
Interior
Interior Features Garage Door Opener, Wood Floor, Kitchen Island, Pantry
Heating Hot Water, Natural Gas
Cooling Central Air
Fireplaces Number 1
Fireplaces Type Other, Living
Fireplace true
Appliance Dryer, Washer, Disposal, Dishwasher, Freezer, Microwave, Oven, Range, Refrigerator
Exterior
Parking Features Attached, Concrete, Driveway
Garage Spaces 2.0
Utilities Available Electricity Connected, Telephone Line, Natural Gas Connected, Cable Connected, Public Water, Public Sewer, Broadband
View Y/N No
Garage Yes
Building
Lot Description Cul-De-Sac, Golf Course Frontage
Story 1
Sewer Public Sewer
Water Public
Architectural Style Ranch
New Construction No
Schools
School District Traverse City
Others
Tax ID 51-522-017-00
Acceptable Financing Cash, Conventional
Listing Terms Cash, Conventional
Read Less Info
Want to know what your home might be worth? Contact us for a FREE valuation!

Our team is ready to help you sell your home for the highest possible price ASAP
Get More Information





