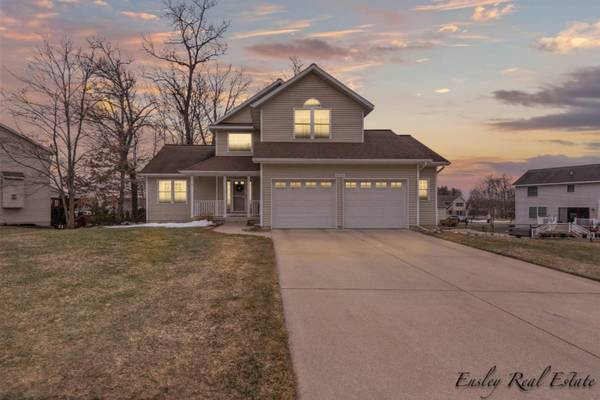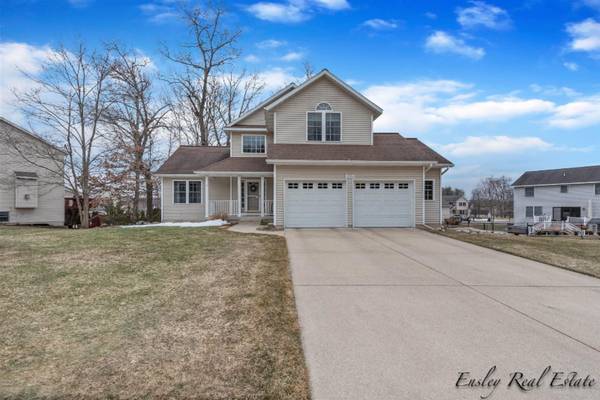For more information regarding the value of a property, please contact us for a free consultation.
Key Details
Sold Price $378,500
Property Type Single Family Home
Sub Type Single Family Residence
Listing Status Sold
Purchase Type For Sale
Square Footage 2,688 sqft
Price per Sqft $140
Municipality Plainfield Twp
MLS Listing ID 21007426
Sold Date 04/08/21
Style Traditional
Bedrooms 4
Full Baths 3
Half Baths 1
Originating Board Michigan Regional Information Center (MichRIC)
Year Built 2003
Annual Tax Amount $3,810
Tax Year 2021
Lot Size 0.321 Acres
Acres 0.32
Property Description
Welcome to your new home! From the moment you step into the welcoming foyer you will fall in love with this home because of its elegance and charm. This home has been completely updated with paint flooring countertops, tile backsplash and state of the art appliances. The perfect addition to any home, and my personal favorite, there is the spacious four seasons porch with large windows and access to the new trek deck. In the master suite there are high ceilings and large windows that give a luxurious feel. Along with the master the upstairs hosts two other nice size rooms. The laundry is located on the main floor near the 1/2 bath. On the lower level you will find a large bedroom with a full bathroom and closet. The family room has built-in cabinetry for extra room for storage
Location
State MI
County Kent
Area Grand Rapids - G
Direction West River Dr To Safety Dr To Millwood Dr
Rooms
Other Rooms Shed(s)
Basement Walk Out
Interior
Interior Features Ceiling Fans, Garage Door Opener, Pantry
Heating Forced Air, Natural Gas
Cooling Central Air
Fireplaces Number 1
Fireplaces Type Family
Fireplace true
Appliance Dryer, Disposal, Dishwasher, Microwave, Range, Refrigerator
Exterior
Parking Features Attached
Garage Spaces 2.0
Utilities Available Electricity Connected, Telephone Line, Natural Gas Connected, Cable Connected, Public Water, Broadband
View Y/N No
Roof Type Composition
Garage Yes
Building
Lot Description Sidewalk
Story 2
Sewer Public Sewer
Water Public
Architectural Style Traditional
New Construction No
Schools
School District Comstock Park
Others
Tax ID 411017474016
Acceptable Financing Cash, FHA, VA Loan, Conventional
Listing Terms Cash, FHA, VA Loan, Conventional
Read Less Info
Want to know what your home might be worth? Contact us for a FREE valuation!

Our team is ready to help you sell your home for the highest possible price ASAP




