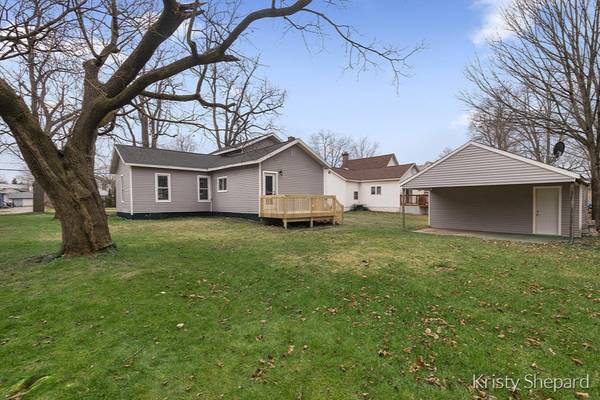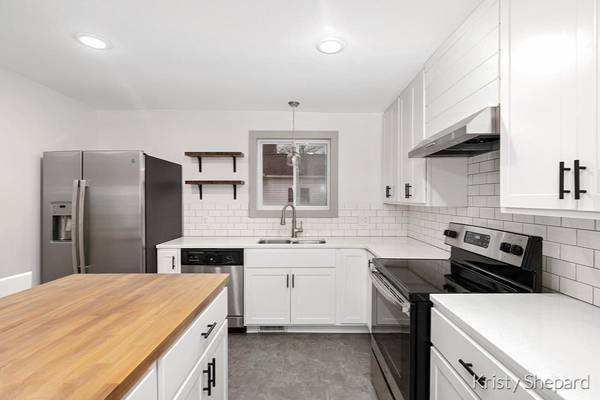For more information regarding the value of a property, please contact us for a free consultation.
Key Details
Sold Price $185,000
Property Type Single Family Home
Sub Type Single Family Residence
Listing Status Sold
Purchase Type For Sale
Square Footage 1,472 sqft
Price per Sqft $125
Municipality Otsego City
MLS Listing ID 20050219
Sold Date 03/04/21
Style Other
Bedrooms 3
Full Baths 2
Originating Board Michigan Regional Information Center (MichRIC)
Year Built 1911
Annual Tax Amount $2,479
Tax Year 2020
Lot Size 10,890 Sqft
Acres 0.25
Lot Dimensions 66 x 165
Property Description
Just a short walk from quaint downtown Otsego, you'll love all this newly renovated home has to offer. The eat-in kitchen is redone with new cabinets and appliances, quartz and butcher block countertops, two pantries, center island and access to the unexpected mudroom. The large main floor living room feels even larger when you open the french doors leading to the bright and airy 3-season porch. Beautifully refinished hardwood floors start in the living room and continue through the main floor bedroom and large walk-in closet complete with built-in shelving. There are beautiful quartz and granite finishes in the bathrooms that are both fully redone. New flooring, interior doors, trim and neutral paint make this house move-in ready. You'll also have peace of mind knowing that the plumbing, electric and roof are all brand new. Outside you'll enjoy the large yard and new deck that's perfect for grilling and relaxing. The covered patio connected to the garage is a perfect place to sit and enjoy the outdoors or to provide cover for storing your boat.
Location
State MI
County Allegan
Area Greater Kalamazoo - K
Direction Take US-131 to M-89 W/Allegan Rd (Exit 49B). Go west approximately 2.4 miles (street name changes to E Allegan) to home.
Rooms
Other Rooms Shed(s)
Basement Crawl Space, Michigan Basement, Partial
Interior
Interior Features Wood Floor, Kitchen Island, Pantry
Heating Forced Air
Fireplace false
Appliance Dishwasher, Oven, Refrigerator
Exterior
Exterior Feature Patio, Deck(s), 3 Season Room
Utilities Available Phone Connected, Natural Gas Connected, Cable Connected
View Y/N No
Street Surface Paved
Building
Lot Description Level, Sidewalk
Story 2
Sewer Public Sewer
Water Public
Architectural Style Other
Structure Type Vinyl Siding
New Construction No
Schools
School District Otsego
Others
Tax ID 035410301600
Acceptable Financing Cash, FHA, VA Loan, MSHDA, Conventional
Listing Terms Cash, FHA, VA Loan, MSHDA, Conventional
Read Less Info
Want to know what your home might be worth? Contact us for a FREE valuation!

Our team is ready to help you sell your home for the highest possible price ASAP




