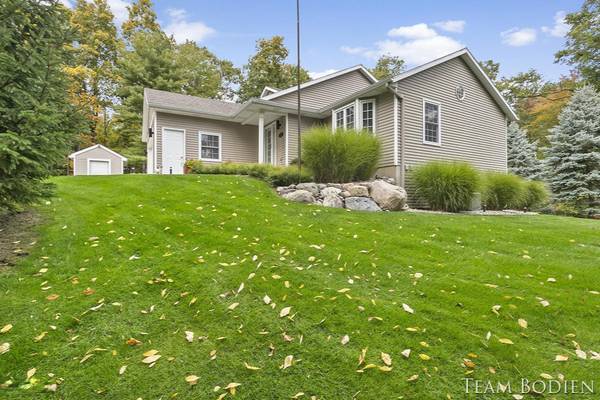For more information regarding the value of a property, please contact us for a free consultation.
Key Details
Sold Price $349,900
Property Type Single Family Home
Sub Type Single Family Residence
Listing Status Sold
Purchase Type For Sale
Square Footage 2,487 sqft
Price per Sqft $140
Municipality Cannon Twp
MLS Listing ID 20041815
Sold Date 11/30/20
Style Tri-Level
Bedrooms 3
Full Baths 2
Originating Board Michigan Regional Information Center (MichRIC)
Year Built 2001
Annual Tax Amount $2,947
Tax Year 2019
Lot Size 4.340 Acres
Acres 4.34
Lot Dimensions 638,376,333,151,293,219
Property Description
Rockford Schools 4.3 Acre 1 owner tri-level. 2487 square feet finished. Custom oak trim throughout. Four-Season room overlooks extremely private wooded setting. Family Room with gas fireplace. leads to a deck for entertaining. Living room with cathedral ceilings, large laundry room. Kitchen with Dining area. Quartz countertops in baths with tasteful tile throughout the home. Owner has been meticulous in maintaining this property. 3 stall garage with a 10x12 outbuilding. Room for expansion. Landscaping is pristine and this home is in move in condition. Bring all offers!
Location
State MI
County Kent
Area Grand Rapids - G
Direction From US-131 N toward Big Rapids/Cadillac Take exit 91 for West River Dr - Use the left 2 lanes to turn left onto W River Dr NE - Turn left onto M-44 E - Turn right onto 7 Mile Rd NE - At the traffic circle, continue straight to stay on 7 Mile Rd NE
Rooms
Other Rooms Shed(s)
Basement Full
Interior
Interior Features Ceiling Fans, Ceramic Floor, Garage Door Opener, Water Softener/Owned, Eat-in Kitchen, Pantry
Heating Wall Furnace, Forced Air, Natural Gas
Cooling Central Air
Fireplaces Number 2
Fireplaces Type Family
Fireplace true
Window Features Screens, Low Emissivity Windows, Window Treatments
Appliance Dryer, Washer, Disposal, Dishwasher, Range, Refrigerator
Exterior
Parking Features Attached, Aggregate, Driveway, Concrete
Garage Spaces 3.0
Utilities Available Natural Gas Connected, Cable Connected
View Y/N No
Roof Type Composition
Street Surface Paved
Garage Yes
Building
Story 3
Sewer Septic System
Water Well
Architectural Style Tri-Level
New Construction No
Schools
School District Rockford
Others
Tax ID 411117351006
Acceptable Financing Cash, FHA, Conventional
Listing Terms Cash, FHA, Conventional
Read Less Info
Want to know what your home might be worth? Contact us for a FREE valuation!

Our team is ready to help you sell your home for the highest possible price ASAP




