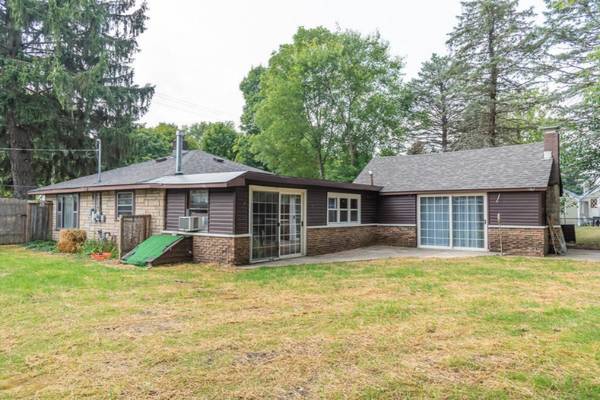For more information regarding the value of a property, please contact us for a free consultation.
Key Details
Sold Price $155,000
Property Type Single Family Home
Sub Type Single Family Residence
Listing Status Sold
Purchase Type For Sale
Square Footage 1,721 sqft
Price per Sqft $90
Municipality Otsego City
MLS Listing ID 20035270
Sold Date 11/06/20
Style Ranch
Bedrooms 3
Full Baths 1
Originating Board Michigan Regional Information Center (MichRIC)
Year Built 1950
Annual Tax Amount $1,782
Tax Year 2020
Lot Size 7,405 Sqft
Acres 0.17
Lot Dimensions 68 x 111
Property Description
Move in ready home just a few blocks from the schools with sidewalks to get you there safely. You're not going to believe the Master Bedroom here! You can bring your oversized furniture & STILL have lots of room to move around. There's a gas fireplace that adds warm and ambiance. You'll love the slider to the fenced & private backyard that offers built-in seating plus a firepit. There is a VERY special bright and sunny room with coffee bar, sink, and storage that would make the best home office or classroom! There's LOTS to love about this home: new roof, siding, & furnace, the back yard has brand new grass coming up, there's some fresh paint & flooring, the laundry/mud room is large and spectacular. It will keep you organized and the house neater. The washer & dryer are included. You'll love the relaxing living rm with gas fireplace, 2 additional bedrooms, & kitchen with range, refrigerator, dishwasher, microwave all included. You'll also get a dining rm with access to the fantastic back yard.
Location
State MI
County Allegan
Area Greater Kalamazoo - K
Direction From main 4 corners in Otsego take Farmer St South to Washington (blinking light) then West to home on the right. Or from schools just go east a few blocks to the home.
Rooms
Basement Partial
Interior
Interior Features Ceramic Floor, Pantry
Heating Forced Air, Baseboard, Electric, Natural Gas
Cooling Window Unit(s)
Fireplaces Number 2
Fireplaces Type Gas Log, Primary Bedroom, Living
Fireplace true
Appliance Dryer, Washer, Dishwasher, Microwave, Range, Refrigerator
Exterior
Utilities Available Cable Connected, Broadband, Natural Gas Connected
View Y/N No
Roof Type Composition
Topography {Level=true}
Street Surface Paved
Garage No
Building
Lot Description Sidewalk
Story 1
Sewer Public Sewer
Water Public
Architectural Style Ranch
New Construction No
Schools
School District Otsego
Others
Tax ID 035430000850
Acceptable Financing Cash, Conventional
Listing Terms Cash, Conventional
Read Less Info
Want to know what your home might be worth? Contact us for a FREE valuation!

Our team is ready to help you sell your home for the highest possible price ASAP




