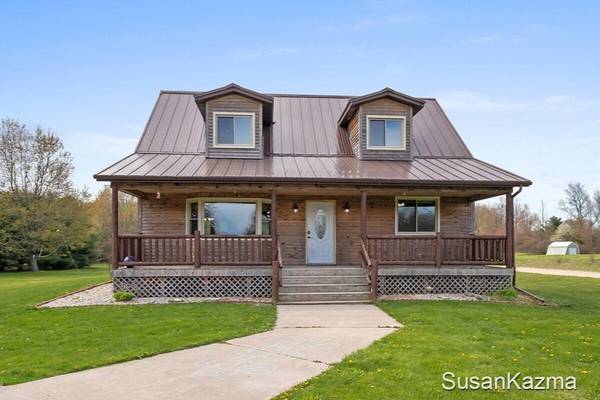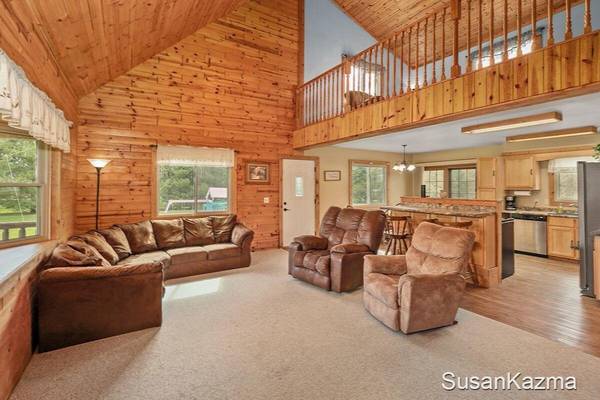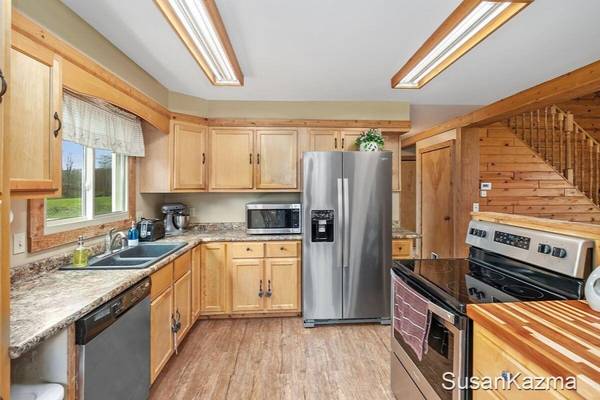For more information regarding the value of a property, please contact us for a free consultation.
Key Details
Sold Price $275,000
Property Type Single Family Home
Sub Type Single Family Residence
Listing Status Sold
Purchase Type For Sale
Square Footage 2,742 sqft
Price per Sqft $100
Municipality Nelson Twp
MLS Listing ID 20015539
Sold Date 06/26/20
Style Craftsman
Bedrooms 4
Full Baths 3
Originating Board Michigan Regional Information Center (MichRIC)
Year Built 1993
Annual Tax Amount $2,611
Tax Year 2020
Lot Size 2.500 Acres
Acres 2.5
Lot Dimensions 150 x 725
Property Description
Craftsman Style home w acreage in Cedar Springs Schools! Lots of living w 4 bedrooms, 3 baths, 40 x 40 pole barn w cement floor, electric & EDO, on 2.5 acres. The character starts w covered front porch w rustic cedar siding. Great Room w box bay window, tongue & groove walls & vaulted ceiling. Glancing up you'll view the open loft area & balcony. The kitchen w center island has updated maple cabinets, & dining area w slider to deck. 2 bedrooms, full bath, & MFU are on the main floor. Upper level master suite w walk in closet, bath & loft area. Seller is finishing basement level hwhich has 4th bedroom, bath & family room maximizing this homes living area. Energy efficient replacement windows, metal roof 2016 & wood burning system which heats home & hot water. APHW includ
Location
State MI
County Kent
Area Grand Rapids - G
Direction Northland Drive to 18 Mile Road, West on Richie to Grosvenor, West on Grosvenor. ( Richie turns into Grosvenor.)
Rooms
Other Rooms Pole Barn
Basement Daylight
Interior
Interior Features Ceiling Fans, Garage Door Opener, Gas/Wood Stove, Laminate Floor, Water Softener/Owned, Kitchen Island
Heating Propane, Forced Air, Wood, None
Cooling Central Air
Fireplace false
Window Features Screens, Replacement, Low Emissivity Windows, Insulated Windows
Appliance Dryer, Washer, Disposal, Dishwasher, Oven, Range, Refrigerator
Exterior
Parking Features Paved
Garage Spaces 4.0
Utilities Available Broadband
View Y/N No
Roof Type Metal
Topography {Level=true}
Street Surface Unimproved
Garage Yes
Building
Lot Description Cul-De-Sac
Story 2
Sewer Septic System
Water Well
Architectural Style Craftsman
New Construction No
Schools
School District Cedar Springs
Others
Tax ID 410307400023
Acceptable Financing Cash, FHA, VA Loan, Rural Development, MSHDA, Conventional
Listing Terms Cash, FHA, VA Loan, Rural Development, MSHDA, Conventional
Read Less Info
Want to know what your home might be worth? Contact us for a FREE valuation!

Our team is ready to help you sell your home for the highest possible price ASAP




