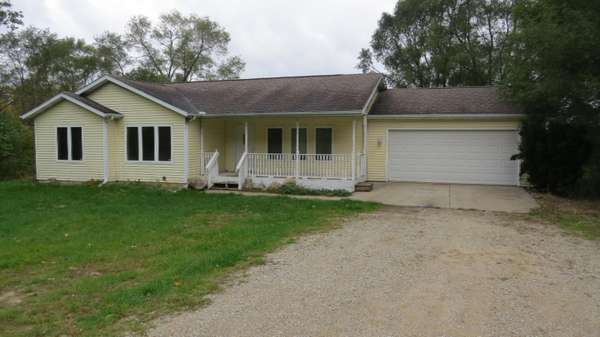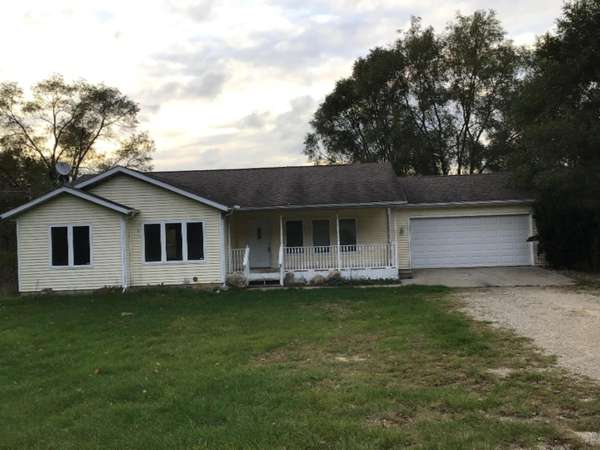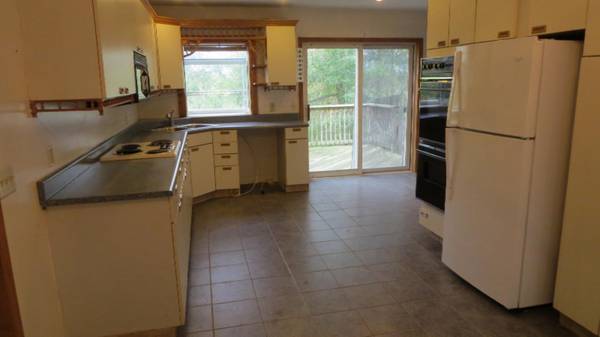For more information regarding the value of a property, please contact us for a free consultation.
Key Details
Sold Price $199,000
Property Type Single Family Home
Sub Type Single Family Residence
Listing Status Sold
Purchase Type For Sale
Square Footage 1,379 sqft
Price per Sqft $144
Municipality Gun Plain Twp
MLS Listing ID 19052154
Sold Date 12/27/19
Style Ranch
Bedrooms 4
Full Baths 4
Originating Board Michigan Regional Information Center (MichRIC)
Year Built 1999
Annual Tax Amount $2,948
Tax Year 2019
Lot Size 6.650 Acres
Acres 6.65
Lot Dimensions 400x601.47x400x758.46
Property Description
Over 6 1/2 acres in the country not far from Gun Lake or Pine Lake ! Cathedral ceilings project a spacious feeling in this ranch style home. Large kitchen has ceramic tile flooring, with lots of cabinets offering pull out drawers, built in oven & cook-top range. Sliders off kitchen to deck w/ nice view of back yard acreage. Master BR has good sized closet which houses the main floor laundry also & leads to master bath complete with jacuzzi tub. Entry via French doors from bedroom to deck. Full bsmt has daylight windows & is all ready to be finished into family room, additional BRs, etc. There is already a full bath & 1 BR w/ egress window completed. Covered front porch. Huge older wooden barn great for storage or let your imagination run wild with intended uses.
Location
State MI
County Allegan
Area Greater Kalamazoo - K
Direction N of Plainwell on 10th St, E on 106th Ave (becomes Marsh Rd at 6th St)
Rooms
Other Rooms Barn(s)
Basement Daylight, Full
Interior
Interior Features Ceramic Floor, LP Tank Rented, Whirlpool Tub, Eat-in Kitchen
Heating Forced Air
Cooling Central Air
Fireplace false
Window Features Low Emissivity Windows
Appliance Built in Oven, Cook Top, Freezer, Refrigerator
Exterior
Exterior Feature Deck(s)
Parking Features Attached
View Y/N No
Street Surface Paved
Building
Story 1
Sewer Septic System
Water Well
Architectural Style Ranch
Structure Type Vinyl Siding
New Construction No
Schools
School District Plainwell
Others
Tax ID 03080010630
Acceptable Financing Cash, FHA, VA Loan, Rural Development, Conventional
Listing Terms Cash, FHA, VA Loan, Rural Development, Conventional
Read Less Info
Want to know what your home might be worth? Contact us for a FREE valuation!

Our team is ready to help you sell your home for the highest possible price ASAP




