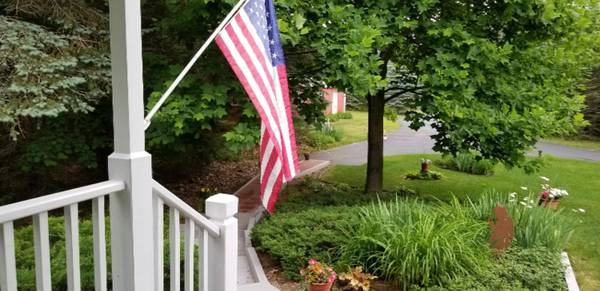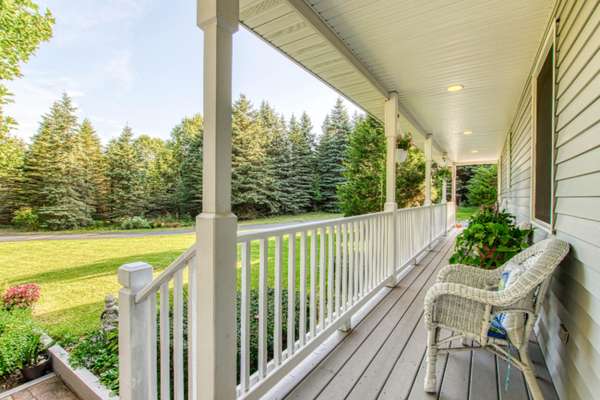For more information regarding the value of a property, please contact us for a free consultation.
Key Details
Sold Price $330,000
Property Type Single Family Home
Sub Type Single Family Residence
Listing Status Sold
Purchase Type For Sale
Square Footage 2,666 sqft
Price per Sqft $123
Municipality Salem Twp
MLS Listing ID 19047920
Sold Date 12/06/19
Style Contemporary
Bedrooms 3
Full Baths 2
Originating Board Michigan Regional Information Center (MichRIC)
Year Built 1993
Annual Tax Amount $3,485
Tax Year 2018
Lot Size 9.770 Acres
Acres 9.77
Lot Dimensions 319’ x 1316'
Property Description
Your own nature center amid nearly ten acres of hardwood and pines. This beautiful 3 bedroom, 2 bath, custom-built home invites the outdoors in! Open floor plan, cathedral ceilings. Skylights and architectural windows abound. Southern yellow pine beam construction. Master suite on main floor. Spacious loft with third bedroom and home office space. Large pole barn with concrete floor, electric, and open rafter space for storage. More than a mile of walking and ski trails right on property. This meticulously cared for home is a pleasure to show. Only one half hour from downtown GR. 20 minutes from Holland and Zeeland. Room dimensions are approximate.
Location
State MI
County Allegan
Area Grand Rapids - G
Direction US 131 to 142nd Ave. Exit (Dorr). West on 142nd Ave to 26th Street. South on 26th to 140th Ave. West on 140th Ave. Home is approximately 1.5 miles on the south side of the street far back from the road. Home is not visible from 140th Ave.
Rooms
Other Rooms Pole Barn
Basement Full
Interior
Interior Features Ceramic Floor, Garage Door Opener, Gas/Wood Stove, Stone Floor, Water Softener/Owned, Wood Floor, Pantry
Heating Forced Air, Natural Gas, Wood
Cooling Central Air
Fireplace false
Window Features Storms, Skylight(s), Screens, Insulated Windows
Appliance Dryer, Washer, Dishwasher, Microwave, Oven, Range, Refrigerator
Exterior
Parking Features Attached, Paved
Garage Spaces 2.0
Utilities Available Cable Connected, Natural Gas Connected
View Y/N No
Roof Type Composition
Garage Yes
Building
Lot Description Wooded, Garden
Story 2
Sewer Septic System
Water Well
Architectural Style Contemporary
New Construction No
Schools
School District Hopkins
Others
Tax ID 031902700320
Acceptable Financing Cash, Conventional
Listing Terms Cash, Conventional
Read Less Info
Want to know what your home might be worth? Contact us for a FREE valuation!

Our team is ready to help you sell your home for the highest possible price ASAP




