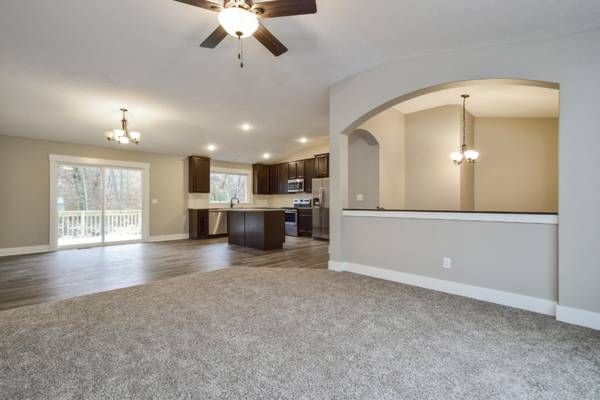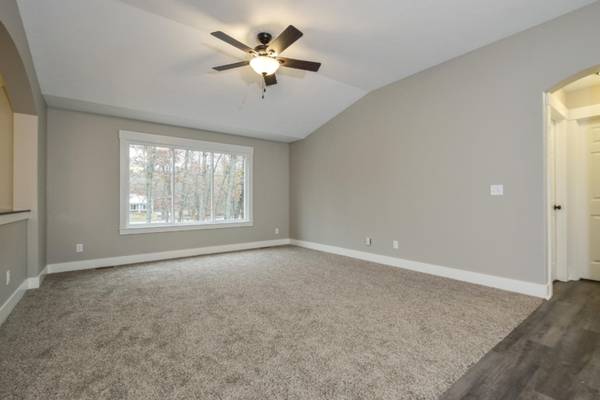For more information regarding the value of a property, please contact us for a free consultation.
Key Details
Sold Price $234,900
Property Type Single Family Home
Sub Type Single Family Residence
Listing Status Sold
Purchase Type For Sale
Square Footage 1,206 sqft
Price per Sqft $194
Municipality Salem Twp
MLS Listing ID 19055584
Sold Date 01/03/20
Style Bi-Level
Bedrooms 2
Full Baths 1
Year Built 2019
Annual Tax Amount $557
Tax Year 2019
Lot Size 2.160 Acres
Acres 2.16
Lot Dimensions 308x306
Property Description
Quality new construction bi-level home beautifully finished in Hamilton Schools on 2.16 wooded acres. Main floor features an open plan with natural light and beautiful views throughout, living room with foyer and front hall entry closet, kitchen with stainless appliances, granite countertops, island and large walk-in pantry, dining area with a slider to a deck, two bedrooms with walk-in closets and full bath. Daylight lower level with laundry, unfinished, utilities and storage, rough plumbing for bath. Two-stall attached garage, private setting. Charter for internet and phone. Glenwood Lane is a private drive with no association.
Location
State MI
County Allegan
Area Grand Rapids - G
Direction West off 32nd between 136th and 138th Use 3252 Michele Lane for GPS address, Glenwood is a couple hundred yards South off 32nd.
Rooms
Basement Daylight
Interior
Interior Features Ceiling Fan(s), Garage Door Opener, Pantry
Heating Forced Air
Cooling Central Air
Fireplace false
Window Features Low-Emissivity Windows
Appliance Refrigerator, Range, Microwave, Dishwasher
Exterior
Exterior Feature Porch(es), Deck(s)
Parking Features Attached
Garage Spaces 2.0
Utilities Available Cable Available
View Y/N No
Street Surface Unimproved
Garage Yes
Building
Lot Description Level, Wooded
Story 1
Sewer Septic Tank
Water Well
Architectural Style Bi-Level
Structure Type Stone,Vinyl Siding
New Construction Yes
Schools
School District Hamilton
Others
Tax ID 1903201306
Acceptable Financing Cash, FHA, Conventional
Listing Terms Cash, FHA, Conventional
Read Less Info
Want to know what your home might be worth? Contact us for a FREE valuation!

Our team is ready to help you sell your home for the highest possible price ASAP




