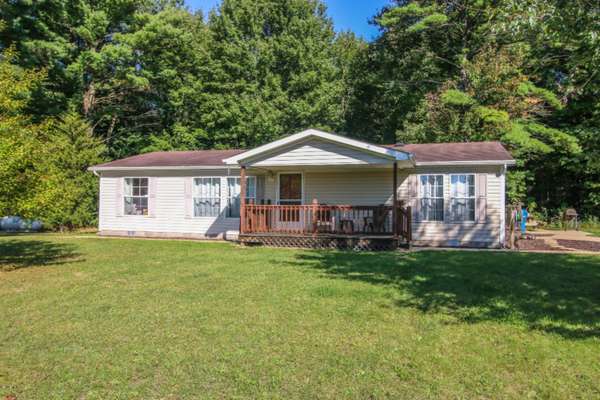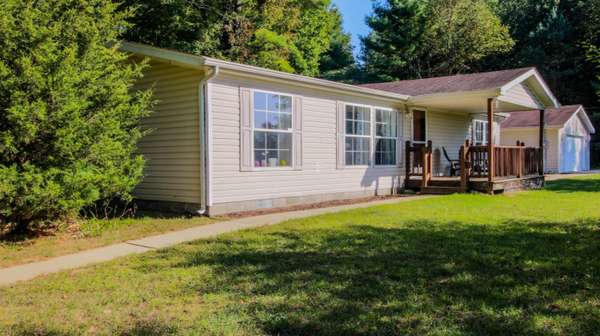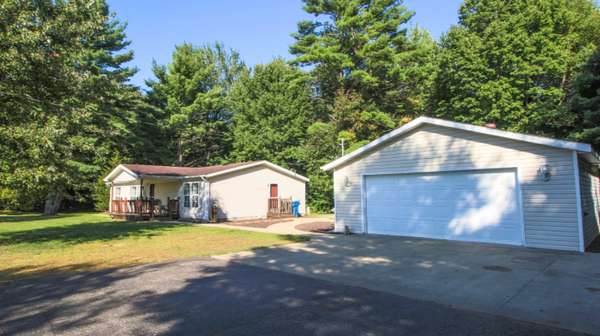For more information regarding the value of a property, please contact us for a free consultation.
Key Details
Sold Price $152,500
Property Type Single Family Home
Sub Type Single Family Residence
Listing Status Sold
Purchase Type For Sale
Square Footage 1,344 sqft
Price per Sqft $113
Municipality Columbia Twp
MLS Listing ID 19046452
Sold Date 11/25/19
Style Ranch
Bedrooms 3
Full Baths 2
Originating Board Michigan Regional Information Center (MichRIC)
Year Built 2001
Annual Tax Amount $1,768
Tax Year 2019
Lot Size 4.980 Acres
Acres 4.98
Lot Dimensions 330 x 655
Property Description
In the heart of blueberry country, sits this charming 3 bedroom, 2 full bath updated manufactured home. This cute home has new drywall in 75% of it, new wood plank flooring throughout main living space and new carpet in the bedrooms. Kitchen is open to the living room and offers ample cabinets and granite counters. Take a walk in the woods or set up hunting camp in your our hunting blind on the property. Plenty of trails to ride ATVs or birdwatch. The oversized 2 stall offers plenty of storage space or would be a great workshop. Enjoy a cup of coffee or relax on the covered front porch. Come see this gem while you can.
Location
State MI
County Van Buren
Area Southwestern Michigan - S
Direction From South: Phoenix St. to 54th St. north to address on east side of road. From North: 102nd Ave to 54th St. south to Baseline which turns back into 54th St. south to address on east side of road.
Rooms
Basement Crawl Space
Interior
Interior Features Whirlpool Tub, Wood Floor, Eat-in Kitchen, Pantry
Heating Propane, Forced Air
Cooling Central Air
Fireplace false
Window Features Screens, Window Treatments
Appliance Dryer, Washer, Dishwasher, Microwave, Range, Refrigerator
Exterior
Parking Features Paved
Garage Spaces 2.0
Utilities Available Electricity Connected, Telephone Line
View Y/N No
Roof Type Composition
Street Surface Paved
Garage Yes
Building
Lot Description Wooded
Story 1
Sewer Septic System
Water Well
Architectural Style Ranch
New Construction No
Schools
School District Bloomingdale
Others
Tax ID 800600400420
Acceptable Financing Cash, FHA, VA Loan, Rural Development, MSHDA, Conventional
Listing Terms Cash, FHA, VA Loan, Rural Development, MSHDA, Conventional
Read Less Info
Want to know what your home might be worth? Contact us for a FREE valuation!

Our team is ready to help you sell your home for the highest possible price ASAP




