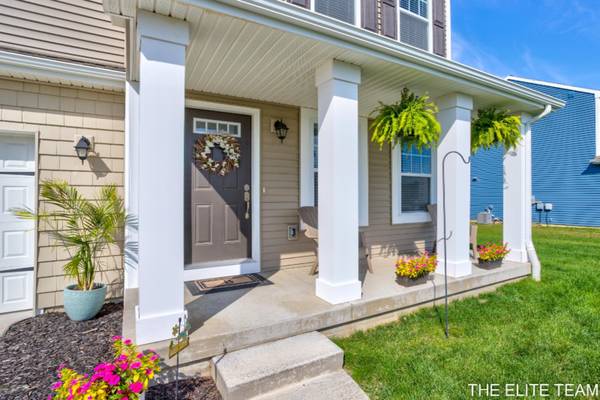For more information regarding the value of a property, please contact us for a free consultation.
Key Details
Sold Price $312,500
Property Type Single Family Home
Sub Type Single Family Residence
Listing Status Sold
Purchase Type For Sale
Square Footage 2,626 sqft
Price per Sqft $119
Municipality Gaines Twp
MLS Listing ID 19045955
Sold Date 10/31/19
Style Colonial
Bedrooms 4
Full Baths 2
Half Baths 1
Originating Board Michigan Regional Information Center (MichRIC)
Year Built 2017
Annual Tax Amount $4,267
Tax Year 2019
Lot Size 0.321 Acres
Acres 0.32
Lot Dimensions 80x175x80x175
Property Description
Welcome home! This 4 bed 2.5 bath home in Caledonia schools is a must see. Walking in the front door you are greeted with an open floor plan. To your right is a room currently used as a play area but could easily be used as a home office. Passing through the large living room you'll find the kitchen with granite counter tops and stainless steel appliances. Off the kitchen is the dining room and sliders to the back patio. Head upstairs to find a bonus room that can be useful as a play area, gaming area, homework area, library etc. The upper level also features the master bedroom with it own private bathroom and walk in closet. 3 additional bedrooms as well as the second full bath. Finishing off the upper level is the laundry area. The unfinished basement is a great spot to add some equity by finishing the area and increases your square footage. Outside there is a well manicured lawn with in-ground sprinkling. An added bonus is there are no neighbors behind the home giving some additional privacy. This could be the one you have been waiting for. Set up your private showing today.
Location
State MI
County Kent
Area Grand Rapids - G
Direction From US 131 east on 84th Street to Kalamazoo Avenue. North on Kalamazoo Avenue to South Park.
Rooms
Basement Full
Interior
Interior Features Humidifier, Kitchen Island
Heating Forced Air, Natural Gas, ENERGY STAR Qualified Equipment
Cooling SEER 13 or Greater, Central Air, ENERGY STAR Qualified Equipment
Fireplace false
Window Features Screens, Low Emissivity Windows, Insulated Windows
Appliance Dishwasher, Microwave, Range, Refrigerator
Exterior
Parking Features Attached, Paved
Garage Spaces 2.0
Utilities Available Electricity Connected, Telephone Line, Public Water, Public Sewer, Cable Connected, Natural Gas Connected
View Y/N No
Roof Type Composition
Street Surface Paved
Garage Yes
Building
Story 2
Sewer Public Sewer
Water Public
Architectural Style Colonial
New Construction No
Schools
School District Caledonia
Others
Tax ID 412216301016
Acceptable Financing Cash, FHA, VA Loan, Conventional
Listing Terms Cash, FHA, VA Loan, Conventional
Read Less Info
Want to know what your home might be worth? Contact us for a FREE valuation!

Our team is ready to help you sell your home for the highest possible price ASAP
Get More Information





